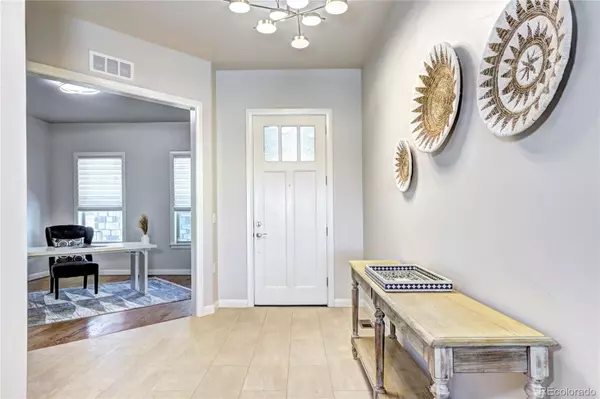$1,313,500
$1,350,000
2.7%For more information regarding the value of a property, please contact us for a free consultation.
4 Beds
4 Baths
4,334 SqFt
SOLD DATE : 08/20/2025
Key Details
Sold Price $1,313,500
Property Type Single Family Home
Sub Type Single Family Residence
Listing Status Sold
Purchase Type For Sale
Square Footage 4,334 sqft
Price per Sqft $303
Subdivision Calmante
MLS Listing ID 9780777
Sold Date 08/20/25
Style Contemporary
Bedrooms 4
Full Baths 3
Half Baths 1
Condo Fees $290
HOA Fees $290/mo
HOA Y/N Yes
Abv Grd Liv Area 2,167
Year Built 2018
Annual Tax Amount $10,664
Tax Year 2024
Lot Size 8,222 Sqft
Acres 0.19
Property Sub-Type Single Family Residence
Source recolorado
Property Description
Welcome home to Calmante, Superior's luxury neighborhood at the footsteps of the Front Range. A maintenance-free community steps away from Coalton Trailhead and Superior's parks. This luxurious ranch home boasts high end finishes, an open floor plan, paid-in-full solar system, and walk-out basement. A primary suite, a secondary suite, two additional bedrooms, and an office allows for plenty of space for work and rest while the open floor plan with a framed dining room creates a perfect space for entertaining. The kitchen is complete with quartz counters, a standalone island, cherry wood cabinets, stainless steel appliances, and an adjoining bar area. The primary suite has both a spacious walk-in closet and walk-in shower, as well as his and hers vanities. This main level showcases the red oak hardwood flooring, custom light fixtures, and an expansive back deck. Downstairs is a separate recreation area with a wet bar, two additional bedrooms, and a walk-out to the back patio. The home has a covered front porch as well as entry from the epoxy floored 2 car garage into the mudroom. Only a five minute drive to downtown Superior and the Interlocken golf club. Schedule your showing today!
Location
State CO
County Boulder
Rooms
Basement Finished
Main Level Bedrooms 2
Interior
Interior Features Eat-in Kitchen, Entrance Foyer, Kitchen Island, Open Floorplan, Pantry, Primary Suite, Quartz Counters, Radon Mitigation System, Smart Light(s), Walk-In Closet(s), Wet Bar, Wired for Data
Heating Forced Air
Cooling Central Air
Flooring Carpet, Tile, Wood
Fireplaces Number 1
Fireplaces Type Living Room
Fireplace Y
Appliance Bar Fridge, Dishwasher, Disposal, Dryer, Freezer, Humidifier, Range, Range Hood, Washer
Exterior
Garage Spaces 2.0
View Meadow, Plains
Roof Type Spanish Tile
Total Parking Spaces 2
Garage Yes
Building
Lot Description Landscaped, Level
Sewer Public Sewer
Level or Stories One
Structure Type Frame,Stone,Stucco
Schools
Elementary Schools Eldorado K-8
Middle Schools Eldorado K-8
High Schools Monarch
School District Boulder Valley Re 2
Others
Senior Community No
Ownership Corporation/Trust
Acceptable Financing Cash, Conventional, Jumbo
Listing Terms Cash, Conventional, Jumbo
Special Listing Condition None
Read Less Info
Want to know what your home might be worth? Contact us for a FREE valuation!

Our team is ready to help you sell your home for the highest possible price ASAP

© 2025 METROLIST, INC., DBA RECOLORADO® – All Rights Reserved
6455 S. Yosemite St., Suite 500 Greenwood Village, CO 80111 USA
Bought with Blue Pebble Homes
GET MORE INFORMATION
REALTOR® | Broker-Associate | Lic# 40006711






