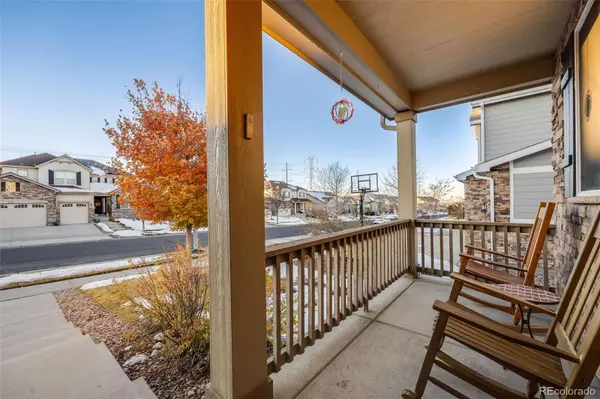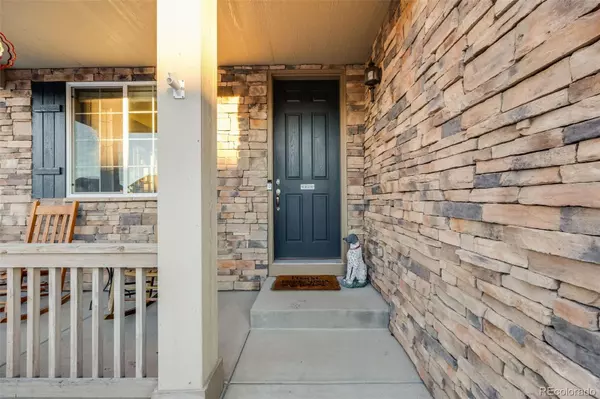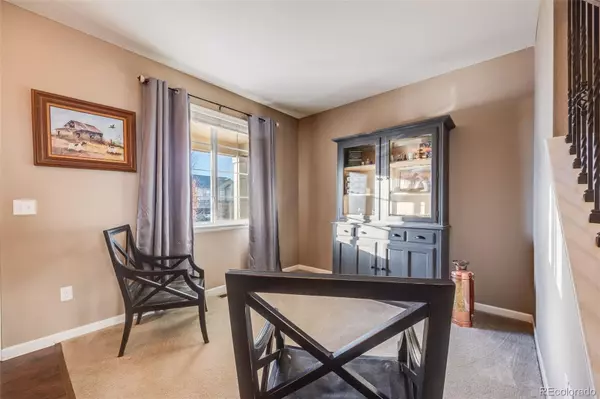$625,000
$625,000
For more information regarding the value of a property, please contact us for a free consultation.
3 Beds
3 Baths
2,227 SqFt
SOLD DATE : 01/08/2025
Key Details
Sold Price $625,000
Property Type Single Family Home
Sub Type Single Family Residence
Listing Status Sold
Purchase Type For Sale
Square Footage 2,227 sqft
Price per Sqft $280
Subdivision Wheatlands
MLS Listing ID 4084053
Sold Date 01/08/25
Style Traditional
Bedrooms 3
Full Baths 2
Half Baths 1
Condo Fees $70
HOA Fees $70/mo
HOA Y/N Yes
Abv Grd Liv Area 2,227
Originating Board recolorado
Year Built 2014
Annual Tax Amount $6,041
Tax Year 2023
Lot Size 6,098 Sqft
Acres 0.14
Property Description
Discover 6176 S Harvest Ct, a gem nestled in Aurora's sought-after Wheatland's neighborhood! This beautiful home offers 3 bedrooms, 2.5 bathrooms, a 3-car garage, and over 2200 sq ft of thoughtfully designed living space. The open-concept main level is perfect for modern living and entertaining, with a spacious kitchen featuring a large island, stainless steel appliances, and a walk-in pantry. The dining area flows seamlessly into the family room, where a cozy gas fireplace adds warmth and charm. A versatile front living room makes an ideal home office or formal sitting area.
Upstairs, the luxurious primary suite boasts a private retreat with a 5-piece en-suite bath, a custom sliding door for added privacy, and a generous walk-in closet. Two additional bedrooms, a shared bath, and a large loft provide space for everyone. The unfinished basement offers endless possibilities—whether you dream of a recreation room, a home gym, or guest quarters.
Step outside to enjoy the fully fenced backyard, complete with a patio, fresh sod, and plenty of space to relax or host gatherings. Living here means access to top-rated Cherry Creek Schools and amazing community amenities, including the brand-new YMCA, a pool, a clubhouse, and vibrant neighborhood events. Southlands Mall is just minutes away, offering shopping, dining, and entertainment at your doorstep.
Don't miss the chance to call this incredible home yours—it truly has it all!
Location
State CO
County Arapahoe
Rooms
Basement Full, Unfinished
Interior
Interior Features Breakfast Nook, Ceiling Fan(s), Five Piece Bath, Granite Counters, High Ceilings, Kitchen Island, Open Floorplan, Pantry, Primary Suite, Walk-In Closet(s)
Heating Forced Air
Cooling Central Air
Flooring Carpet, Tile, Wood
Fireplaces Number 1
Fireplaces Type Family Room
Fireplace Y
Appliance Dishwasher, Disposal, Microwave, Range, Refrigerator
Laundry In Unit
Exterior
Exterior Feature Private Yard, Rain Gutters
Garage Spaces 3.0
Fence Full
Utilities Available Cable Available, Electricity Connected, Natural Gas Connected
Roof Type Composition
Total Parking Spaces 3
Garage Yes
Building
Lot Description Irrigated, Landscaped, Level, Sprinklers In Front, Sprinklers In Rear
Sewer Public Sewer
Water Public
Level or Stories Two
Structure Type Frame
Schools
Elementary Schools Pine Ridge
Middle Schools Infinity
High Schools Cherokee Trail
School District Cherry Creek 5
Others
Senior Community No
Ownership Individual
Acceptable Financing Cash, Conventional, FHA, VA Loan
Listing Terms Cash, Conventional, FHA, VA Loan
Special Listing Condition None
Pets Allowed Yes
Read Less Info
Want to know what your home might be worth? Contact us for a FREE valuation!

Our team is ready to help you sell your home for the highest possible price ASAP

© 2025 METROLIST, INC., DBA RECOLORADO® – All Rights Reserved
6455 S. Yosemite St., Suite 500 Greenwood Village, CO 80111 USA
Bought with SLIFER SMITH AND FRAMPTON REAL ESTATE
GET MORE INFORMATION
REALTOR® | Broker-Associate | Lic# 40006711






