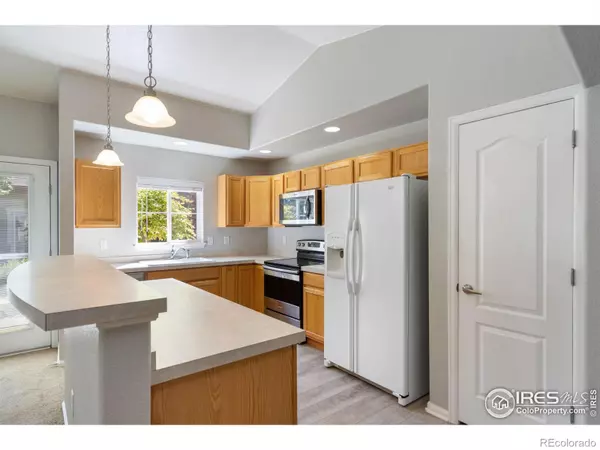$410,000
$414,000
1.0%For more information regarding the value of a property, please contact us for a free consultation.
3 Beds
2 Baths
1,623 SqFt
SOLD DATE : 10/30/2024
Key Details
Sold Price $410,000
Property Type Condo
Sub Type Condominium
Listing Status Sold
Purchase Type For Sale
Square Footage 1,623 sqft
Price per Sqft $252
Subdivision Morningside Village
MLS Listing ID IR1015784
Sold Date 10/30/24
Style Contemporary
Bedrooms 3
Full Baths 2
Condo Fees $88
HOA Fees $88/mo
HOA Y/N Yes
Abv Grd Liv Area 1,623
Originating Board recolorado
Year Built 2004
Annual Tax Amount $2,457
Tax Year 2023
Property Description
Main floor ranch-style maintenance-free home with two-car attached garage and fenced area for pets! Wide hallways, no steps from garage into home, five-piece primary bath and spacious walk-in closet plus linen closet, open floor plan with vaulted ceilings in great room, gas fireplace, kitchen island and pantry, all appliances included; newer stove, microwave and dishwasher. Three patios for your outside enjoyment on the north, east and south side of the property - the fenced patio area has a door both from the primary suite and the garage so you can easily let your pet out all times of the day or night. Covered front patio is a great place to relax in the summer shade. Architectural detail with arched openings, tray ceiling in primary, neutral colors. Abundant closet space for storage - entry closet, hall and primary linen closets, double closet in laundry room, plus spacious closets in the bedrooms. 2" white mini-blinds on all windows - this home is move-in ready! Office space could work as a third bedroom with addition of an armoire and a door - seller would entertain doing that work if needed. Split bedroom plan for great privacy, two-car garage keeps you from having to park on the street for added convenience. Community pool is just right down the street as well as the clubhouse. Southeast Fort Collins close to shopping, all three school levels, dining and medical facilities plus an easy commute to I-25. This home is not in a metro district so tax rate is lower than new construction. Home warranty included for no worries.
Location
State CO
County Larimer
Zoning HC
Rooms
Basement None
Main Level Bedrooms 2
Interior
Interior Features Five Piece Bath, Kitchen Island, No Stairs, Open Floorplan, Pantry, Smart Thermostat, Vaulted Ceiling(s), Walk-In Closet(s)
Heating Forced Air
Cooling Ceiling Fan(s), Central Air
Flooring Vinyl
Fireplaces Type Gas, Great Room
Equipment Satellite Dish
Fireplace N
Appliance Dishwasher, Microwave, Oven, Refrigerator
Laundry In Unit
Exterior
Garage Spaces 2.0
Utilities Available Cable Available, Electricity Available, Electricity Connected, Internet Access (Wired), Natural Gas Available, Natural Gas Connected
Roof Type Composition
Total Parking Spaces 2
Garage Yes
Building
Lot Description Level
Sewer Public Sewer
Water Public
Level or Stories One
Structure Type Stone,Wood Frame
Schools
Elementary Schools Zach
Middle Schools Preston
High Schools Fossil Ridge
School District Poudre R-1
Others
Ownership Agent Owner
Acceptable Financing Cash, Conventional, FHA, VA Loan
Listing Terms Cash, Conventional, FHA, VA Loan
Pets Allowed Cats OK, Dogs OK
Read Less Info
Want to know what your home might be worth? Contact us for a FREE valuation!

Our team is ready to help you sell your home for the highest possible price ASAP

© 2024 METROLIST, INC., DBA RECOLORADO® – All Rights Reserved
6455 S. Yosemite St., Suite 500 Greenwood Village, CO 80111 USA
Bought with Group Harmony
GET MORE INFORMATION
REALTOR® | Broker-Associate | Lic# 40006711






