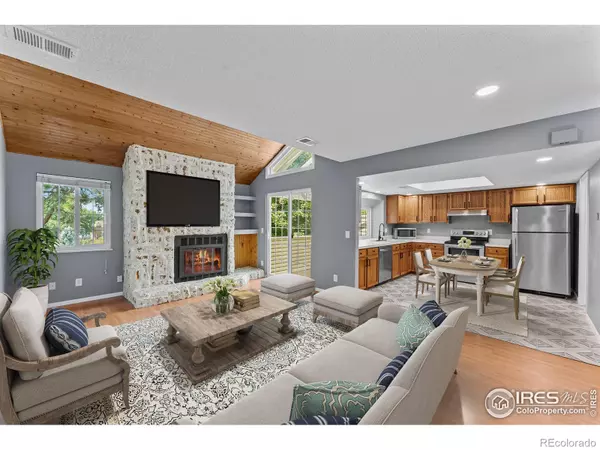$325,000
$325,000
For more information regarding the value of a property, please contact us for a free consultation.
2 Beds
2 Baths
1,282 SqFt
SOLD DATE : 10/03/2024
Key Details
Sold Price $325,000
Property Type Condo
Sub Type Condominium
Listing Status Sold
Purchase Type For Sale
Square Footage 1,282 sqft
Price per Sqft $253
Subdivision Champagne In Willowridge Condos
MLS Listing ID IR1015527
Sold Date 10/03/24
Bedrooms 2
Full Baths 2
Condo Fees $613
HOA Fees $613/mo
HOA Y/N Yes
Abv Grd Liv Area 1,282
Originating Board recolorado
Year Built 1982
Annual Tax Amount $1,347
Tax Year 2023
Lot Size 871 Sqft
Acres 0.02
Property Description
Discover the charm of this updated home, boasting elegant new tile flooring, cozy new carpeting, and new modern fixtures throughout including lighting, shower valves and bathroom fixtures. This wonderful two bedroom, two bathroom home includes two balconies, and a Wood-Burning Fireplace in the Living Room. Benefit from NEWER Windows, Furnace, AC and Water Heater. Much of the updating has already been done, making this home perfect for investors and homebuyers looking for customization options on a solid foundation. It offers an opportunity for rental income and low-maintenance living with access to a clubhouse with a pool, basketball and tennis courts, in a vibrant yet serene community. Medical Campus and Center, light rail stations, parks and a golf course are all nearby. The condo HOA covers the interior and exterior, the hazard insurance, exterior maintenance, trash, water/sewer and snow removal, it's all included here and Move-In Ready! Come step right into equity in this well-designed home. BONUS: 1-Year Home Warranty and Home Inspection Report Included! Call agent for more details and for preferred lender offering rate buydown and a variety of financing choices.
Location
State CO
County Arapahoe
Zoning RES
Rooms
Basement None
Interior
Interior Features Eat-in Kitchen, Open Floorplan, Pantry, Vaulted Ceiling(s), Walk-In Closet(s)
Heating Forced Air
Cooling Central Air
Flooring Tile
Fireplaces Type Living Room
Fireplace N
Appliance Dishwasher, Dryer, Microwave, Oven, Refrigerator, Washer
Laundry In Unit
Exterior
Exterior Feature Balcony
Garage Spaces 1.0
Utilities Available Cable Available, Electricity Available, Natural Gas Available
Roof Type Composition
Total Parking Spaces 1
Garage Yes
Building
Sewer Public Sewer
Water Public
Level or Stories Two
Structure Type Wood Frame
Schools
Elementary Schools Ponderosa
Middle Schools Prairie
High Schools Overland
School District Cherry Creek 5
Others
Ownership Individual
Acceptable Financing 1031 Exchange, Cash, Conventional, FHA, VA Loan
Listing Terms 1031 Exchange, Cash, Conventional, FHA, VA Loan
Pets Allowed Cats OK, Dogs OK
Read Less Info
Want to know what your home might be worth? Contact us for a FREE valuation!

Our team is ready to help you sell your home for the highest possible price ASAP

© 2025 METROLIST, INC., DBA RECOLORADO® – All Rights Reserved
6455 S. Yosemite St., Suite 500 Greenwood Village, CO 80111 USA
Bought with Keller Williams Realty Urban Elite
GET MORE INFORMATION
REALTOR® | Broker-Associate | Lic# 40006711






