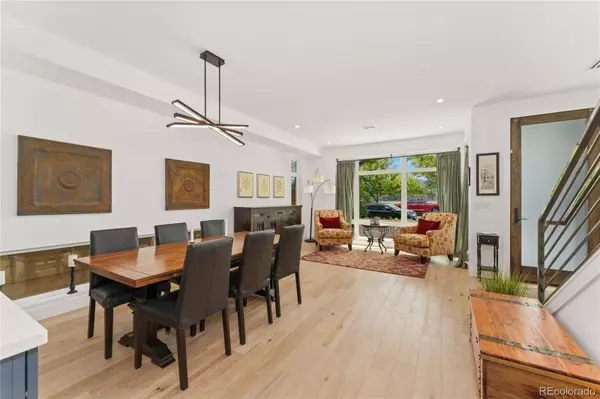$1,220,000
$1,300,000
6.2%For more information regarding the value of a property, please contact us for a free consultation.
3 Beds
3 Baths
2,350 SqFt
SOLD DATE : 09/04/2024
Key Details
Sold Price $1,220,000
Property Type Single Family Home
Sub Type Single Family Residence
Listing Status Sold
Purchase Type For Sale
Square Footage 2,350 sqft
Price per Sqft $519
Subdivision Fords Add
MLS Listing ID 3196576
Sold Date 09/04/24
Bedrooms 3
Full Baths 2
Half Baths 1
HOA Y/N No
Abv Grd Liv Area 2,350
Originating Board recolorado
Year Built 2021
Annual Tax Amount $2,138
Tax Year 2022
Lot Size 3,049 Sqft
Acres 0.07
Property Description
Discover the epitome of modern living in this stunning home, where every detail has been meticulously crafted to offer comfort, luxury, and convenience. The ADU above the garage presents an exceptional opportunity, whether you envision it as a tranquil office space or a lucrative rental unit, adding versatility and value to your investment. Entertain with ease in the gourmet kitchen, where culinary aspirations come to life amidst quartz counters, custom two-toned cabinetry, and top-of-the-line appliances including a gas range and double ovens. The expansive windows in the kitchen and living area flood the room with natural light and the open floor plan makes entertaining easy. Step into the primary suite, a sanctuary of relaxation featuring vaulted ceilings, a private balcony overlooking scenic views, and an ensuite bath that defines indulgence. Pamper yourself in the luxurious ambiance of double vanities, a free-standing tub, and a spacious shower. Two more generously sized bedrooms, full bathroom, and laundry with extra storage complete the level. Convenience is paramount, with easy access to freeways for seamless commuting. Embrace effortless living with low-maintenance grounds and a private courtyard, perfect for outdoor relaxation or intimate gatherings. Explore the vibrant city life just moments away, with City Park and Golf Course, the Science Museum, Denver Zoo, and the iconic Coors Field all within a 2-mile radius. Experience the pinnacle of contemporary living, where luxury meets practicality in every corner of this remarkable residence! Home has brand new low maintenance siding and the ADU is 332 sq feet.
Location
State CO
County Denver
Rooms
Basement Crawl Space
Interior
Interior Features Ceiling Fan(s), Five Piece Bath, High Ceilings, Kitchen Island, Quartz Counters, Radon Mitigation System, Smoke Free, Vaulted Ceiling(s), Walk-In Closet(s)
Heating Forced Air, Natural Gas
Cooling Central Air
Flooring Tile, Vinyl
Fireplaces Number 2
Fireplaces Type Electric, Living Room, Primary Bedroom
Fireplace Y
Appliance Convection Oven, Cooktop, Dishwasher, Disposal, Double Oven, Dryer, Oven, Range Hood, Refrigerator, Smart Appliances, Tankless Water Heater, Washer, Water Purifier, Wine Cooler
Exterior
Exterior Feature Balcony, Gas Valve, Private Yard, Rain Gutters
Garage Concrete, Exterior Access Door, Finished, Heated Garage, Oversized, Smart Garage Door, Storage
Garage Spaces 1.0
Fence Full
Utilities Available Cable Available, Electricity Connected, Internet Access (Wired), Natural Gas Connected, Phone Available
Roof Type Metal
Total Parking Spaces 1
Garage No
Building
Lot Description Near Ski Area
Sewer Public Sewer
Water Public
Level or Stories Two
Structure Type Metal Siding
Schools
Elementary Schools Cole Arts And Science Academy
Middle Schools Whittier E-8
High Schools Manual
School District Denver 1
Others
Senior Community No
Ownership Corporation/Trust
Acceptable Financing Cash, Conventional, FHA, VA Loan
Listing Terms Cash, Conventional, FHA, VA Loan
Special Listing Condition None
Read Less Info
Want to know what your home might be worth? Contact us for a FREE valuation!

Our team is ready to help you sell your home for the highest possible price ASAP

© 2024 METROLIST, INC., DBA RECOLORADO® – All Rights Reserved
6455 S. Yosemite St., Suite 500 Greenwood Village, CO 80111 USA
Bought with Redfin Corporation
GET MORE INFORMATION

REALTOR® | Broker-Associate | Lic# 40006711






