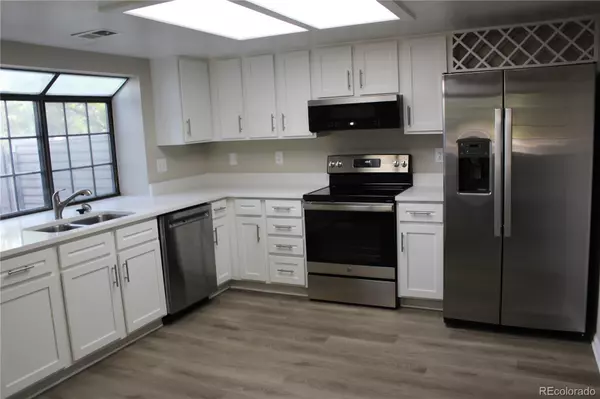$321,500
$334,900
4.0%For more information regarding the value of a property, please contact us for a free consultation.
3 Beds
2 Baths
1,592 SqFt
SOLD DATE : 08/16/2024
Key Details
Sold Price $321,500
Property Type Condo
Sub Type Condominium
Listing Status Sold
Purchase Type For Sale
Square Footage 1,592 sqft
Price per Sqft $201
Subdivision Champagne In Willowridge Condos
MLS Listing ID 5117205
Sold Date 08/16/24
Bedrooms 3
Full Baths 1
Three Quarter Bath 1
Condo Fees $752
HOA Fees $752/mo
HOA Y/N Yes
Abv Grd Liv Area 1,592
Originating Board recolorado
Year Built 1982
Annual Tax Amount $1,478
Tax Year 2022
Property Description
Step into luxury and comfort with this tastefully remodeled 2-story condo, showcasing modern elegance throughout. Boasting 3 bedrooms, 2 bathrooms, and a convenient 1-car attached garage, this home has been meticulously updated with new shaker style cabinets, sleek quartz countertops, and top-of-the-line stainless steel appliances in the kitchen. Fresh luxury vinyl plank flooring and plush carpet flow seamlessly underfoot, complemented by a fresh coat of interior paint and new lighting and plumbing fixtures that enhance every corner. The appeal continues with newly replaced doors and hardware, adding a contemporary touch.
Upstairs, the primary bedroom beckons with its private balcony and a generously sized walk-in closet, offering a serene retreat. A large loft area provides versatile space for a home office or additional living area, while vaulted ceilings throughout create an airy ambiance. Beyond the unit, enjoy access to a clubhouse, pool, tennis, and basketball courts, perfect for active lifestyles. Outside, a private courtyard and expansive greenbelt views from the front and side complete the picture of tranquility and community living. This condo presents a rare opportunity to enjoy both modern living and a vibrant community atmosphere—schedule a tour today and experience it for yourself!
Location
State CO
County Arapahoe
Rooms
Basement Crawl Space
Main Level Bedrooms 1
Interior
Interior Features Eat-in Kitchen, Open Floorplan, Quartz Counters, Vaulted Ceiling(s), Walk-In Closet(s)
Heating Forced Air
Cooling Central Air
Flooring Carpet, Vinyl
Fireplaces Number 1
Fireplaces Type Great Room, Wood Burning
Fireplace Y
Appliance Dishwasher, Disposal, Microwave, Range, Refrigerator, Self Cleaning Oven
Exterior
Exterior Feature Balcony, Playground, Tennis Court(s)
Garage Spaces 1.0
Pool Outdoor Pool
Utilities Available Cable Available
Roof Type Composition
Total Parking Spaces 1
Garage Yes
Building
Lot Description Cul-De-Sac, Greenbelt
Sewer Public Sewer
Water Public
Level or Stories Two
Structure Type Vinyl Siding
Schools
Elementary Schools Ponderosa
Middle Schools Prairie
High Schools Overland
School District Cherry Creek 5
Others
Senior Community No
Ownership Corporation/Trust
Acceptable Financing Cash, Conventional, VA Loan
Listing Terms Cash, Conventional, VA Loan
Special Listing Condition None
Read Less Info
Want to know what your home might be worth? Contact us for a FREE valuation!

Our team is ready to help you sell your home for the highest possible price ASAP

© 2025 METROLIST, INC., DBA RECOLORADO® – All Rights Reserved
6455 S. Yosemite St., Suite 500 Greenwood Village, CO 80111 USA
Bought with Compass - Denver
GET MORE INFORMATION
REALTOR® | Broker-Associate | Lic# 40006711






