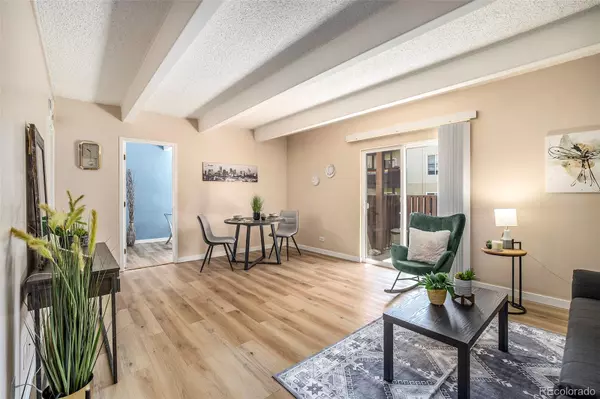$265,000
$260,000
1.9%For more information regarding the value of a property, please contact us for a free consultation.
3 Beds
2 Baths
1,138 SqFt
SOLD DATE : 08/15/2024
Key Details
Sold Price $265,000
Property Type Condo
Sub Type Condominium
Listing Status Sold
Purchase Type For Sale
Square Footage 1,138 sqft
Price per Sqft $232
Subdivision Woodstream Falls
MLS Listing ID 2639951
Sold Date 08/15/24
Bedrooms 3
Full Baths 2
Condo Fees $638
HOA Fees $638/mo
HOA Y/N Yes
Abv Grd Liv Area 1,138
Originating Board recolorado
Year Built 1972
Annual Tax Amount $475
Tax Year 2023
Property Description
Step into this move-in- ready ground-floor condo with all that you could hope for in your home! The spacious living area beams with natural light presenting the perfect setting for day and night. Slide open the patio door to your own private outdoor space, perfect for sipping morning brews or hosting fancy alfresco feasts. The kitchen boasts some stainless steel appliances and plenty of cabinetry for your kitchen gadgets and food. Plus, there's a 3rd bedroom with a closet that you can take advantage of, or use as an office, kids play room or a woman/man cave. The primary suite comes with an expansive closet for all of your storage needs, private bathroom with double sinks and a tub. Don't forget about the in-unit laundry and your very own covered parking spot. Life gets even sweeter with most bills covered by the HOA, including electricity, gas, water snow removal and trash. Bonus: you're just a stone's throw away from the High Line Canal Trail, parks, shops, eateries, public transit, and major roads. Set up your showing today, to fall in love with this space, and make it your very own home!
Location
State CO
County Denver
Zoning R-2-A
Rooms
Main Level Bedrooms 3
Interior
Interior Features No Stairs, Tile Counters
Heating Forced Air, Hot Water
Cooling Central Air
Flooring Carpet, Laminate
Fireplace N
Appliance Dishwasher, Dryer, Oven, Range, Refrigerator, Washer
Laundry In Unit
Exterior
Exterior Feature Balcony
Garage Spaces 1.0
Roof Type Unknown
Total Parking Spaces 1
Garage No
Building
Sewer Public Sewer
Water Public
Level or Stories One
Structure Type Stucco,Wood Siding
Schools
Elementary Schools Joe Shoemaker
Middle Schools Hamilton
High Schools Thomas Jefferson
School District Denver 1
Others
Senior Community No
Ownership Individual
Acceptable Financing Cash, Conventional, FHA, VA Loan
Listing Terms Cash, Conventional, FHA, VA Loan
Special Listing Condition None
Pets Description Cats OK, Dogs OK
Read Less Info
Want to know what your home might be worth? Contact us for a FREE valuation!

Our team is ready to help you sell your home for the highest possible price ASAP

© 2024 METROLIST, INC., DBA RECOLORADO® – All Rights Reserved
6455 S. Yosemite St., Suite 500 Greenwood Village, CO 80111 USA
Bought with Thrive Real Estate Group
GET MORE INFORMATION

REALTOR® | Broker-Associate | Lic# 40006711






