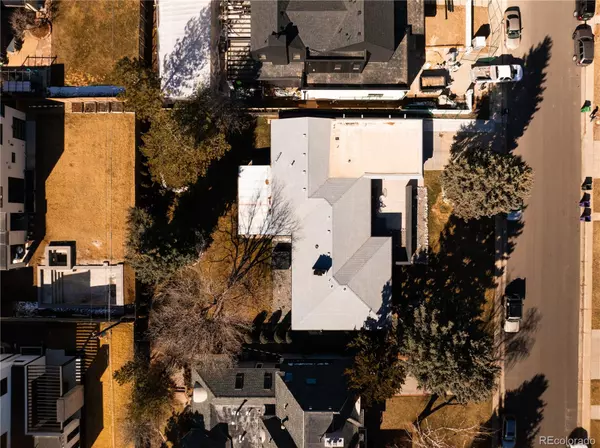$2,280,000
$2,250,000
1.3%For more information regarding the value of a property, please contact us for a free consultation.
4 Beds
4 Baths
3,616 SqFt
SOLD DATE : 07/02/2024
Key Details
Sold Price $2,280,000
Property Type Single Family Home
Sub Type Single Family Residence
Listing Status Sold
Purchase Type For Sale
Square Footage 3,616 sqft
Price per Sqft $630
Subdivision East Capitol Hill Sub Second Filing
MLS Listing ID 4529529
Sold Date 07/02/24
Style Contemporary,Mid-Century Modern
Bedrooms 4
Three Quarter Bath 4
HOA Y/N No
Abv Grd Liv Area 2,626
Originating Board recolorado
Year Built 1951
Annual Tax Amount $5,557
Tax Year 2022
Lot Size 0.280 Acres
Acres 0.28
Property Description
Situated within the coveted Hilltop neighborhood, this classic & quaint brick ranch is perched on an expansive 12,000+ square foot lot on a central block. A cozy fenced-in front courtyard with a concrete patio greets you, ideal for tranquil evenings outside. The interior has been fully gut renovated including many architectural details that provide character and charm including original hardwoods and doorways. The kitchen has been thoughtfully upgraded, featuring pristine black cupboards, a stylish tiled backsplash, and a quaint breakfast nook. Nearby, a sunroom with a sliding door leads to a concrete patio and the sprawling backyard, complete with tasteful landscaping and many mature trees. The basement, fully equipped and open, provides extra space for entertainment, alongside a secluded bedroom and bathroom, adding a layer of privacy and convenience for guests. The built-in two-car garage includes additional storage space, with more parking available in the driveway. Don't miss your chance to own an updated, move-in ready home on one of the largest interior lots within the Hilltop community!
Location
State CO
County Denver
Zoning E-SU-G
Rooms
Basement Finished
Main Level Bedrooms 3
Interior
Interior Features Breakfast Nook, Built-in Features, Ceiling Fan(s), Eat-in Kitchen, Entrance Foyer, High Ceilings, In-Law Floor Plan, Kitchen Island, No Stairs, Open Floorplan, Primary Suite, Quartz Counters, Radon Mitigation System, Vaulted Ceiling(s)
Heating Forced Air, Natural Gas
Cooling Central Air
Flooring Carpet, Concrete, Wood
Fireplaces Number 2
Fireplaces Type Basement, Living Room
Fireplace Y
Appliance Bar Fridge, Dishwasher, Disposal, Dryer, Freezer, Microwave, Oven, Refrigerator, Trash Compactor, Washer
Laundry In Unit
Exterior
Exterior Feature Barbecue, Garden, Private Yard, Smart Irrigation, Spa/Hot Tub
Garage Oversized
Garage Spaces 2.0
Fence Partial
Utilities Available Cable Available, Electricity Connected, Natural Gas Connected, Phone Connected
Roof Type Composition
Total Parking Spaces 4
Garage Yes
Building
Lot Description Landscaped, Level, Many Trees
Sewer Public Sewer
Water Public
Level or Stories One
Structure Type Brick
Schools
Elementary Schools Carson
Middle Schools Hill
High Schools George Washington
School District Denver 1
Others
Senior Community No
Ownership Corporation/Trust
Acceptable Financing Cash, Conventional, FHA, Other, VA Loan
Listing Terms Cash, Conventional, FHA, Other, VA Loan
Special Listing Condition None
Read Less Info
Want to know what your home might be worth? Contact us for a FREE valuation!

Our team is ready to help you sell your home for the highest possible price ASAP

© 2024 METROLIST, INC., DBA RECOLORADO® – All Rights Reserved
6455 S. Yosemite St., Suite 500 Greenwood Village, CO 80111 USA
Bought with LIV Sotheby's International Realty
GET MORE INFORMATION

REALTOR® | Broker-Associate | Lic# 40006711






