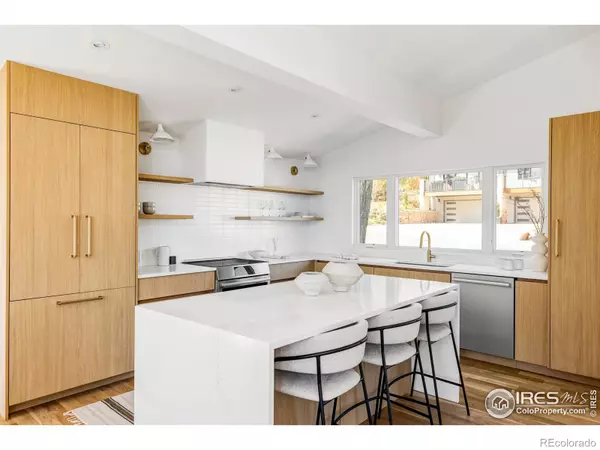$2,450,000
$2,495,000
1.8%For more information regarding the value of a property, please contact us for a free consultation.
4 Beds
4 Baths
2,248 SqFt
SOLD DATE : 06/12/2024
Key Details
Sold Price $2,450,000
Property Type Single Family Home
Sub Type Single Family Residence
Listing Status Sold
Purchase Type For Sale
Square Footage 2,248 sqft
Price per Sqft $1,089
Subdivision Moss Rock Ridge
MLS Listing ID IR1005209
Sold Date 06/12/24
Style Contemporary
Bedrooms 4
Full Baths 1
Half Baths 1
Three Quarter Bath 2
HOA Y/N No
Abv Grd Liv Area 2,248
Originating Board recolorado
Year Built 1968
Annual Tax Amount $6,998
Tax Year 2022
Lot Size 10,890 Sqft
Acres 0.25
Property Description
Mid Century inspiration meets contemporary styling in this meticulously renovated, sun-drenched 4-bed + office, 4-bath home featuring vaulted ceilings, designer interiors & lovely landscaping on a peaceful Boulder cul-de-sac. Inside the stunning residence are soaring ceilings, white oak floors, massive windows & designer lighting fixtures which accentuate the home's bright and airy ambiance. The dramatic great room draws you in with an entire wall of windows capturing glorious southern sunlight & winter mountain views. The open concept kitchen impresses with white oak cabinetry, Quartz countertops and a wide island. The state-of-the-art appliance package includes a vented induction range, paneled refrigerator & dishwasher by Bosch & Bosch speed oven/microwave drawer. Off the entry, you'll find a flexible office space & powder room accessible via pocket doors from the foyer and the kitchen. A main level owner's suite features a king-size layout & a walk-in closet. The en suite bathroom boasts a wet room with a freestanding soaking tub, curbless shower & double vanity. The adjacent secondary suite includes a roomy closet and private bathroom. Head downstairs to explore a well-planned lower level with matte-finished concrete floors & walkout access to the yard. A third bedroom is joined by a full bath & oversized laundry room. The flex room includes a closet & outdoor access, making it a perfect family room, gym or 4th bedroom. The expansive 1/4-acre lot welcomes indoor-outdoor living, including a covered patio & terraced planter beds. A grassy front yard with mature trees adds charming curb appeal & convenience. This excellent N Boulder location offers easy access to area shopping, dining & attractions, including Lucky's Market, Lucky's Bakehouse & Ideal Market. Enjoy miles of nearby trails and proximity to Wonderland Lake, Maxwell Park & the N Boulder Rec Center, with downtown, Pearl Street & CU just minutes away.
Location
State CO
County Boulder
Zoning RES
Rooms
Basement Partial, Walk-Out Access
Main Level Bedrooms 2
Interior
Interior Features Eat-in Kitchen, Five Piece Bath, Kitchen Island, Open Floorplan, Radon Mitigation System, Vaulted Ceiling(s), Walk-In Closet(s)
Heating Forced Air
Cooling Central Air
Flooring Wood
Fireplace N
Appliance Dishwasher, Oven, Refrigerator
Laundry In Unit
Exterior
Garage Spaces 2.0
Fence Fenced, Partial
Utilities Available Electricity Available, Natural Gas Available
View Mountain(s)
Roof Type Composition
Total Parking Spaces 2
Garage Yes
Building
Lot Description Corner Lot, Sprinklers In Front
Sewer Public Sewer
Water Public
Level or Stories One, Two
Structure Type Wood Frame
Schools
Elementary Schools Crest View
Middle Schools Centennial
High Schools Boulder
School District Boulder Valley Re 2
Others
Ownership Individual
Acceptable Financing Cash, Conventional
Listing Terms Cash, Conventional
Read Less Info
Want to know what your home might be worth? Contact us for a FREE valuation!

Our team is ready to help you sell your home for the highest possible price ASAP

© 2024 METROLIST, INC., DBA RECOLORADO® – All Rights Reserved
6455 S. Yosemite St., Suite 500 Greenwood Village, CO 80111 USA
Bought with WK Real Estate
GET MORE INFORMATION

REALTOR® | Broker-Associate | Lic# 40006711






