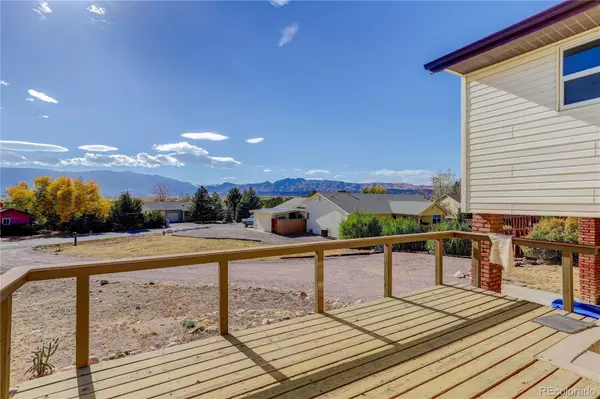$346,000
$350,000
1.1%For more information regarding the value of a property, please contact us for a free consultation.
3 Beds
3 Baths
2,436 SqFt
SOLD DATE : 01/19/2024
Key Details
Sold Price $346,000
Property Type Single Family Home
Sub Type Single Family Residence
Listing Status Sold
Purchase Type For Sale
Square Footage 2,436 sqft
Price per Sqft $142
Subdivision Ridgeview Estates
MLS Listing ID 8651728
Sold Date 01/19/24
Bedrooms 3
Full Baths 1
Half Baths 1
Three Quarter Bath 1
HOA Y/N No
Abv Grd Liv Area 1,932
Originating Board recolorado
Year Built 1980
Annual Tax Amount $1,039
Tax Year 2022
Lot Size 0.580 Acres
Acres 0.58
Property Description
This home has been lovingly enjoyed and maintained by the original owners and is now ready for a new owner to appreciate and love. Enjoy amazing mountain views from the front patio, master bedroom and kitchen, as well as just about everywhere within its spacious 25,384 square foot lot. 1056 Rockafellow Court boasts a great bi-level floor plan with 3 beds, 2 baths on the main floor and a family room and half bath on lower level! All 3 baths were updated within the last 6 or so years, along with the kitchen countertops, boiler, water heater, and evaporative cooler! Ready for your personal touches, or move in now and enjoy this great home!
Location
State CO
County Fremont
Rooms
Basement Finished
Interior
Interior Features Built-in Features, Ceiling Fan(s), Eat-in Kitchen
Heating Baseboard, Hot Water
Cooling Evaporative Cooling
Flooring Carpet, Tile, Wood
Fireplaces Number 1
Fireplaces Type Family Room, Living Room
Fireplace Y
Appliance Cooktop, Disposal, Dryer, Oven, Range, Refrigerator, Washer
Laundry In Unit
Exterior
Exterior Feature Private Yard
Garage Spaces 2.0
Fence Partial
View Mountain(s)
Roof Type Composition
Total Parking Spaces 6
Garage Yes
Building
Lot Description Level, Sloped
Sewer Septic Tank
Water Public
Level or Stories Split Entry (Bi-Level)
Structure Type Frame
Schools
Elementary Schools Harrison
Middle Schools Harrison
High Schools Canon City
School District Canon City Re-1
Others
Senior Community No
Ownership Corporation/Trust
Acceptable Financing Cash, Conventional, FHA, VA Loan
Listing Terms Cash, Conventional, FHA, VA Loan
Special Listing Condition None
Read Less Info
Want to know what your home might be worth? Contact us for a FREE valuation!

Our team is ready to help you sell your home for the highest possible price ASAP

© 2024 METROLIST, INC., DBA RECOLORADO® – All Rights Reserved
6455 S. Yosemite St., Suite 500 Greenwood Village, CO 80111 USA
Bought with NON MLS PARTICIPANT
GET MORE INFORMATION

REALTOR® | Broker-Associate | Lic# 40006711






