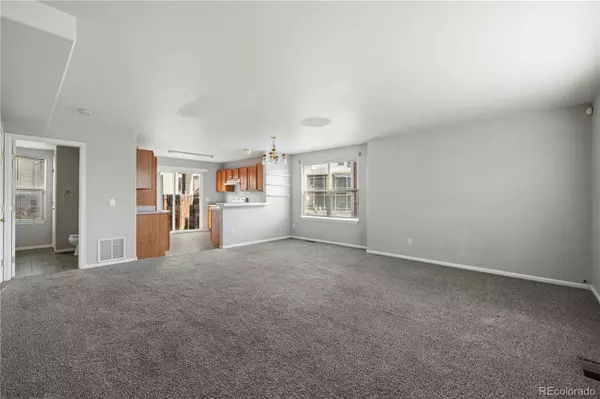$475,000
$475,000
For more information regarding the value of a property, please contact us for a free consultation.
3 Beds
2 Baths
1,356 SqFt
SOLD DATE : 03/07/2023
Key Details
Sold Price $475,000
Property Type Multi-Family
Sub Type Multi-Family
Listing Status Sold
Purchase Type For Sale
Square Footage 1,356 sqft
Price per Sqft $350
Subdivision Grays Sub
MLS Listing ID 8656144
Sold Date 03/07/23
Bedrooms 3
Full Baths 1
Three Quarter Bath 1
HOA Y/N No
Abv Grd Liv Area 1,356
Originating Board recolorado
Year Built 2003
Annual Tax Amount $2,072
Tax Year 2021
Lot Size 2,178 Sqft
Acres 0.05
Property Description
Matterport tour available: http://1439irving.com/. Fantastic opportunity to get into the West Colfax neighborhood!! Very spacious, well lit, 3 bed/2 bath townhouse with close proximity to Sloan’s Lake, Alamo Drafthouse, Brew Culture coffee shop, Seedstock Brewery and easy access to Downtown; enjoy everything that this location has to offer. This end unit, meaning one shared wall, has a lot of storage (under the stairs and a 1-car detached garage), open floor plan, 3 bedrooms upstairs and a main floor bath. The upstairs bathroom is attached to the primary bedroom and is accessible from the hallway. One of the best things about this unit is there is no HOA! Just a party wall agreement. This property is everything you are looking for - great location, lots of square footage and an open floor plan. If you are looking for an investment opportunity or your first home with a little sweat equity, 1439 Irving is it! Seller just installed new blinds and rehung the closet doors.
Location
State CO
County Denver
Zoning G-RH-3
Interior
Interior Features Open Floorplan
Heating Forced Air
Cooling None
Flooring Carpet, Laminate
Fireplace N
Appliance Dishwasher, Oven, Range, Range Hood, Refrigerator
Laundry In Unit
Exterior
Exterior Feature Private Yard
Garage Spaces 1.0
Roof Type Composition
Total Parking Spaces 1
Garage No
Building
Sewer Public Sewer
Level or Stories Two
Structure Type Frame, Vinyl Siding
Schools
Elementary Schools Cheltenham
Middle Schools Strive Lake
High Schools North
School District Denver 1
Others
Senior Community No
Ownership Corporation/Trust
Acceptable Financing 1031 Exchange, Cash, Conventional, FHA, VA Loan
Listing Terms 1031 Exchange, Cash, Conventional, FHA, VA Loan
Special Listing Condition None
Read Less Info
Want to know what your home might be worth? Contact us for a FREE valuation!

Our team is ready to help you sell your home for the highest possible price ASAP

© 2024 METROLIST, INC., DBA RECOLORADO® – All Rights Reserved
6455 S. Yosemite St., Suite 500 Greenwood Village, CO 80111 USA
Bought with Equity Colorado Real Estate
GET MORE INFORMATION

REALTOR® | Broker-Associate | Lic# 40006711






