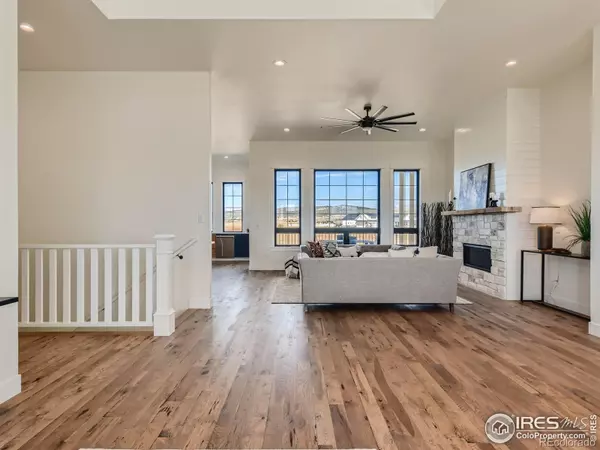$1,731,750
$1,775,000
2.4%For more information regarding the value of a property, please contact us for a free consultation.
4 Beds
3 Baths
2,741 SqFt
SOLD DATE : 10/07/2022
Key Details
Sold Price $1,731,750
Property Type Single Family Home
Sub Type Single Family Residence
Listing Status Sold
Purchase Type For Sale
Square Footage 2,741 sqft
Price per Sqft $631
Subdivision Centennial Farm
MLS Listing ID IR971677
Sold Date 10/07/22
Style Contemporary
Bedrooms 4
Full Baths 2
Three Quarter Bath 1
Condo Fees $500
HOA Fees $41/ann
HOA Y/N Yes
Abv Grd Liv Area 2,741
Originating Board recolorado
Year Built 2022
Annual Tax Amount $10
Tax Year 2021
Lot Size 10 Sqft
Acres 10.07
Property Description
Unique elevated ranch home with full walkout basement on sprawling 10 acre equestrian lot. Open floor plan with amazing Twin Peaks views from all West facing windows. Modern farmhouse with distressed hickory and brick floors, granite and quartz countertops. Dream gourmet kitchen with 2 farmhouse sinks, 55 SF island, Monogram gas range, hood, wall oven, 2 dishwashers, and a built-in Viking refrigerator. Master has a private West face deck, large walk in closet, 5 piece bath with a luxurious free standing tub and walk-in shower. 4-Car garage plus a 2,400 SF out building are just some of the reasons this home is built to suit. See Documents tab for outbuilding rendering
Location
State CO
County Larimer
Zoning SFR
Rooms
Basement Bath/Stubbed, Full, Unfinished, Walk-Out Access
Main Level Bedrooms 4
Interior
Interior Features Eat-in Kitchen, Five Piece Bath, Kitchen Island, Open Floorplan, Smart Thermostat, Vaulted Ceiling(s), Walk-In Closet(s)
Heating Forced Air, Propane
Cooling Ceiling Fan(s), Central Air
Flooring Brick, Wood
Fireplaces Type Family Room, Gas
Equipment Satellite Dish
Fireplace N
Appliance Dishwasher, Disposal, Double Oven, Freezer, Microwave, Oven, Refrigerator, Self Cleaning Oven
Laundry In Unit
Exterior
Garage Oversized, Oversized Door, RV Access/Parking
Garage Spaces 4.0
Utilities Available Cable Available
View Mountain(s)
Roof Type Composition
Total Parking Spaces 4
Garage Yes
Building
Lot Description Corner Lot, Rolling Slope
Sewer Septic Tank
Water Public
Level or Stories One
Structure Type Wood Frame
Schools
Elementary Schools Berthoud
Middle Schools Turner
High Schools Berthoud
School District Thompson R2-J
Others
Ownership Agent Owner
Acceptable Financing Cash, Conventional
Listing Terms Cash, Conventional
Read Less Info
Want to know what your home might be worth? Contact us for a FREE valuation!

Our team is ready to help you sell your home for the highest possible price ASAP

© 2024 METROLIST, INC., DBA RECOLORADO® – All Rights Reserved
6455 S. Yosemite St., Suite 500 Greenwood Village, CO 80111 USA
Bought with Embassy Realty LLC
GET MORE INFORMATION

REALTOR® | Broker-Associate | Lic# 40006711






