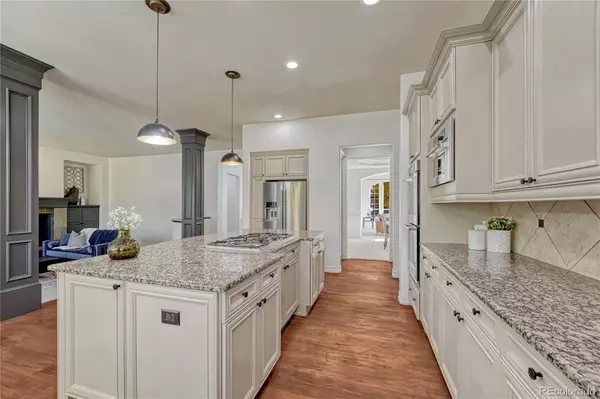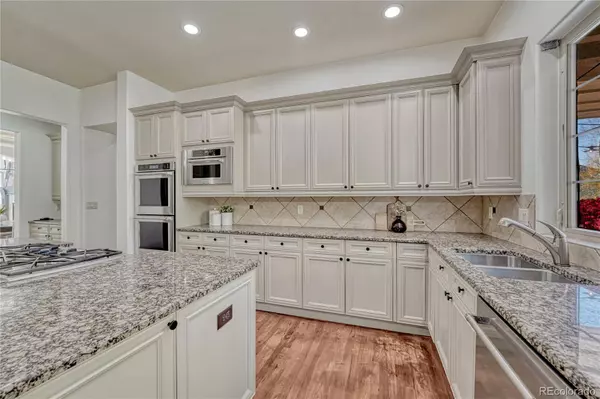
4 Beds
4 Baths
6,606 SqFt
4 Beds
4 Baths
6,606 SqFt
Key Details
Property Type Single Family Home
Sub Type Single Family Residence
Listing Status Active
Purchase Type For Sale
Square Footage 6,606 sqft
Price per Sqft $279
Subdivision Heritage Hills
MLS Listing ID 8959987
Style Traditional
Bedrooms 4
Full Baths 3
Half Baths 1
Condo Fees $180
HOA Fees $180/ann
HOA Y/N Yes
Abv Grd Liv Area 4,344
Year Built 2006
Annual Tax Amount $13,810
Tax Year 2024
Lot Size 0.270 Acres
Acres 0.27
Property Sub-Type Single Family Residence
Source recolorado
Property Description
The gourmet kitchen, featuring rich 42” cherry cabinetry, slab granite countertops, stainless steel appliances, a 5-burner gas cooktop, double ovens and an inviting island with breakfast bar and dining nook, is perfectly positioned for everyday living and elegant entertaining. The family room exudes warmth with wood accents, a gas fireplace, and slate details. A main-floor study with glass-pane doors and custom built-ins offers a sophisticated work-from-home environment.
Every room has been thoughtfully refreshed with new paint, new carpet, updated lighting, and stylish new cabinet hardware, creating a polished and move-in-ready ambiance. The luxurious primary suite is a private retreat with a sitting area, fireplace, and spa-inspired bath. Three additional spacious bedrooms and two full baths complete the upper level.
Outdoor living shines with a pergola-covered patio, built-in gas grill, and a generous yard, it's the perfect backdrop for quiet evenings and Colorado sunset gatherings. The garden-level, unfinished basement offers endless potential. Dual furnaces, dual A/C units and dual water heaters ensure year-round comfort.
Experience elegant living in one of Lone Tree's most coveted gated communities
Location
State CO
County Douglas
Rooms
Basement Unfinished
Interior
Interior Features Ceiling Fan(s), Eat-in Kitchen, Five Piece Bath, High Ceilings, Jack & Jill Bathroom, Kitchen Island, Open Floorplan, Primary Suite, Walk-In Closet(s)
Heating Forced Air, Natural Gas
Cooling Central Air
Flooring Carpet, Tile, Wood
Fireplaces Number 2
Fireplaces Type Family Room, Great Room
Fireplace Y
Appliance Cooktop, Dishwasher, Disposal, Double Oven, Microwave, Refrigerator
Exterior
Exterior Feature Private Yard, Rain Gutters
Parking Features Electric Vehicle Charging Station(s)
Garage Spaces 3.0
Fence Full
Roof Type Concrete
Total Parking Spaces 3
Garage Yes
Building
Lot Description Cul-De-Sac, Landscaped, Many Trees, Master Planned, Sprinklers In Front, Sprinklers In Rear
Sewer Public Sewer
Water Public
Level or Stories Two
Structure Type Frame,Stucco
Schools
Elementary Schools Acres Green
Middle Schools Cresthill
High Schools Highlands Ranch
School District Douglas Re-1
Others
Senior Community No
Ownership Corporation/Trust
Acceptable Financing 1031 Exchange, Cash, Conventional, Jumbo, VA Loan
Listing Terms 1031 Exchange, Cash, Conventional, Jumbo, VA Loan
Special Listing Condition None

6455 S. Yosemite St., Suite 500 Greenwood Village, CO 80111 USA
GET MORE INFORMATION

REALTOR® | Broker-Associate | Lic# 40006711






