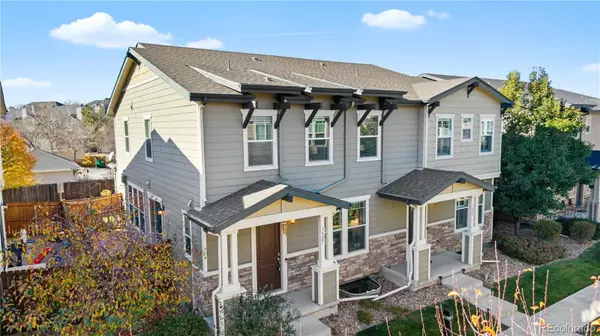
3 Beds
3 Baths
2,556 SqFt
3 Beds
3 Baths
2,556 SqFt
Key Details
Property Type Townhouse
Sub Type Townhouse
Listing Status Active
Purchase Type For Sale
Square Footage 2,556 sqft
Price per Sqft $201
Subdivision Parkside Villas
MLS Listing ID 2814413
Style Contemporary
Bedrooms 3
Full Baths 1
Half Baths 1
Three Quarter Bath 1
Condo Fees $142
HOA Fees $142/mo
HOA Y/N Yes
Abv Grd Liv Area 1,808
Year Built 2014
Annual Tax Amount $3,426
Tax Year 2024
Lot Size 1,728 Sqft
Acres 0.04
Property Sub-Type Townhouse
Source recolorado
Property Description
Inside, you'll love the open-concept kitchen featuring granite countertops, a large island, and all stainless-steel appliances. Sliding glass doors lead to a fenced-in deck and a main floor office (or playroom or formal dining room!) with elegant French doors provides the perfect work-from-home or flex space. At the top of the stairs you'll find a versatile loft—great for a play area, library, or media room. Fresh interior paint and brand new flooring throughout make this home move-in ready. The unfinished basement offers endless possibilities for your design or extra storage. Low HOA fees add to the appeal, and the home qualifies for **$17,500 in grant money** toward down payment and closing costs (with preferred lender and household income under $210,000). Don't miss this incredible opportunity for affordable living in a prime location with Cherry Creek schools!
Location
State CO
County Arapahoe
Rooms
Basement Bath/Stubbed, Unfinished
Interior
Interior Features Ceiling Fan(s), Eat-in Kitchen, Granite Counters, High Ceilings, Kitchen Island, Laminate Counters, Pantry, Primary Suite, Smoke Free, Walk-In Closet(s)
Heating Forced Air
Cooling Central Air
Flooring Carpet, Vinyl
Fireplaces Number 1
Fireplaces Type Family Room
Fireplace Y
Appliance Dishwasher, Disposal, Dryer, Gas Water Heater, Microwave, Oven, Range, Refrigerator, Washer
Exterior
Parking Features Concrete, Dry Walled, Lighted
Garage Spaces 2.0
Fence Full
Utilities Available Cable Available, Electricity Available, Natural Gas Available
Roof Type Composition
Total Parking Spaces 2
Garage Yes
Building
Lot Description Landscaped, Near Public Transit
Foundation Slab
Sewer Public Sewer
Water Public
Level or Stories Two
Structure Type Frame,Stone,Wood Siding
Schools
Elementary Schools Village East
Middle Schools Prairie
High Schools Overland
School District Cherry Creek 5
Others
Senior Community No
Ownership Individual
Acceptable Financing 1031 Exchange, Cash, Conventional, FHA, Other, VA Loan
Listing Terms 1031 Exchange, Cash, Conventional, FHA, Other, VA Loan
Special Listing Condition None
Virtual Tour https://www.zillow.com/view-imx/60bf6b63-714e-4b69-bc24-d35326772f14?setAttribution=mls&wl=true&initialViewType=pano

6455 S. Yosemite St., Suite 500 Greenwood Village, CO 80111 USA
GET MORE INFORMATION

REALTOR® | Broker-Associate | Lic# 40006711






