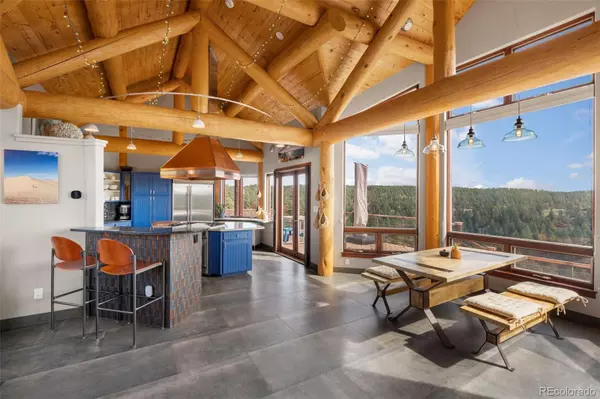
3 Beds
4 Baths
3,376 SqFt
3 Beds
4 Baths
3,376 SqFt
Key Details
Property Type Single Family Home
Sub Type Single Family Residence
Listing Status Active
Purchase Type For Sale
Square Footage 3,376 sqft
Price per Sqft $592
Subdivision Mira Monte
MLS Listing ID 2260770
Style Contemporary
Bedrooms 3
Full Baths 1
Three Quarter Bath 3
Condo Fees $400
HOA Fees $400/qua
HOA Y/N Yes
Abv Grd Liv Area 2,279
Year Built 2002
Annual Tax Amount $5,186
Tax Year 2024
Lot Size 36.870 Acres
Acres 36.87
Property Sub-Type Single Family Residence
Source recolorado
Property Description
Discover the height of modern mountain living in this stunning 3-bedroom, 4-bathroom contemporary home, perched atop a private 36.87-acre mountaintop just five minutes from town. This exceptional property combines breathtaking views, refined design, and advanced technology for the ultimate retreat.
Step inside to find an open, light-filled layout with high-end finishes throughout. The gourmet kitchen features a Sub-Zero refrigerator, Wolf gas range with a striking copper hood, and a spacious island perfect for entertaining. Enjoy custom copper handrails, a full wet bar, and a wine cellar that elevates every occasion.
This home is built for both comfort and innovation, with smart lighting, thermostats, garage doors, smoke detectors, and a Sonos sound system. The primary suite offers a private deck pre-wired for a hot tub for an ideal place to relax and take in the panoramic views.
Outside, multiple levels of durable Trex decking invite you to enjoy the mountain air. The property includes a garden area, underground compost system, and a cleared site ready for an accessory dwelling unit (ADU). A 14' x 28' heated workshop and adjoining 14' x 20' storage space provide endless possibilities for hobbies or projects.
Sustainability meets style with a full solar and battery backup system, delivering reliable energy efficiency, and an advanced ozonator and reverse osmosis filtering system ensures pristine, great-tasting water year-round.
Designed for privacy, luxury, and connection to nature (yet only 10 minutes from Downtown Durango), this exceptional home offers the best of all worlds: sophisticated living, eco-friendly design, and awe-inspiring scenery. Whether entertaining friends or seeking peace and solitude, this property delivers a truly rare opportunity.
Location
State CO
County La Plata
Zoning single family
Rooms
Basement Finished
Interior
Interior Features Ceiling Fan(s), Entrance Foyer, Granite Counters, High Ceilings, High Speed Internet, Kitchen Island, Open Floorplan, Primary Suite, Radon Mitigation System, Smart Light(s), Smart Thermostat, Sound System, T&G Ceilings, Vaulted Ceiling(s), Walk-In Closet(s), Wet Bar
Heating Active Solar, Radiant, Wood Stove
Cooling None
Flooring Carpet, Stone, Tile, Wood
Fireplaces Number 1
Fireplaces Type Great Room, Wood Burning Stove
Fireplace Y
Appliance Bar Fridge, Dishwasher, Dryer, Microwave, Oven, Range, Range Hood, Refrigerator, Self Cleaning Oven, Solar Hot Water, Washer, Wine Cooler
Exterior
Exterior Feature Balcony, Garden, Heated Gutters, Lighting
Parking Features Asphalt, Circular Driveway, Concrete, Smart Garage Door, Storage
Garage Spaces 2.0
Utilities Available Electricity Connected, Propane
View Mountain(s), Valley
Roof Type Shingle
Total Parking Spaces 3
Garage Yes
Building
Lot Description Fire Mitigation, Mountainous, Secluded
Sewer Septic Tank
Water Cistern, Well
Level or Stories Three Or More
Structure Type Frame,Stucco
Schools
Elementary Schools Park
Middle Schools Escalante
High Schools Durango
School District Durango 9-R
Others
Senior Community No
Ownership Individual
Acceptable Financing Cash, Conventional
Listing Terms Cash, Conventional
Special Listing Condition None
Pets Allowed Cats OK, Dogs OK
Virtual Tour https://properties.woods.photography/sites/kjozwpz/unbranded

6455 S. Yosemite St., Suite 500 Greenwood Village, CO 80111 USA
GET MORE INFORMATION

REALTOR® | Broker-Associate | Lic# 40006711






