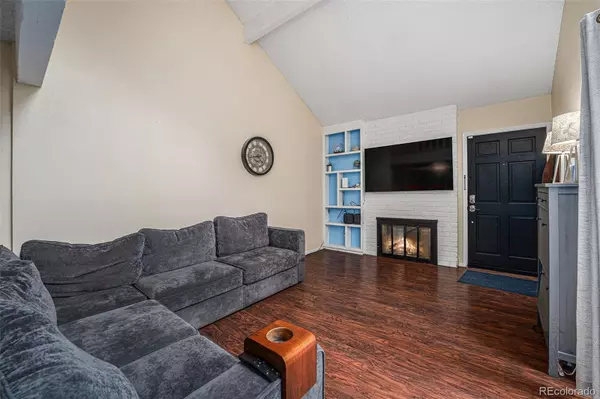
4 Beds
4 Baths
2,181 SqFt
4 Beds
4 Baths
2,181 SqFt
Key Details
Property Type Townhouse
Sub Type Townhouse
Listing Status Active
Purchase Type For Sale
Square Footage 2,181 sqft
Price per Sqft $224
Subdivision Sunset Ridge
MLS Listing ID 5276362
Style Contemporary
Bedrooms 4
Full Baths 1
Half Baths 1
Three Quarter Bath 2
Condo Fees $78
HOA Fees $78/mo
HOA Y/N Yes
Abv Grd Liv Area 1,524
Year Built 1981
Annual Tax Amount $3,197
Tax Year 2024
Lot Size 1,306 Sqft
Acres 0.03
Property Sub-Type Townhouse
Source recolorado
Property Description
Enjoy all the incredible Ken Caryl amenities—multiple swimming pools, tennis and pickleball courts, miles of hiking and biking trails, a community center, and top-notch fitness facilities and classes.
This spacious home is one of the larger floor plans in Sunset Ridge, featuring three bedrooms upstairs plus a fourth in the beautifully finished basement. The primary suite offers an ensuite bath with a remodeled shower and a generous walk-in closet. Two additional bedrooms on the second floor share a full hall bath.
The finished basement is ideal for a recreation room, gym, or media space and includes a kitchenette/wet bar with refrigerator, microwave and cabinetry, a bedroom, and an additional bathroom—perfect for guests or teens.
The main level boasts newer luxury vinyl plank flooring, adding warmth and style throughout. The kitchen features updated stainless steel appliances, including a refrigerator, range, and microwave.
Step outside to a private patio just off the kitchen and living room—perfect for morning coffee or afternoon cookouts. The two-car garage provides extra storage, a workbench, and built-in cabinets.
The community is well-maintained, with a playground just down the street. This is your chance to live in one of Ken Caryl's most sought-after neighborhoods—don't miss it!
Location
State CO
County Jefferson
Zoning P-D
Rooms
Basement Finished
Interior
Interior Features Ceiling Fan(s), Eat-in Kitchen, High Ceilings, High Speed Internet, Laminate Counters, Open Floorplan, Primary Suite, Smoke Free, Walk-In Closet(s)
Heating Forced Air
Cooling Central Air
Flooring Carpet, Laminate
Fireplaces Number 1
Fireplaces Type Living Room
Fireplace Y
Appliance Bar Fridge, Convection Oven, Dishwasher, Disposal, Dryer, Gas Water Heater, Microwave, Range, Refrigerator, Washer
Laundry In Unit
Exterior
Exterior Feature Gas Valve, Playground
Garage Spaces 2.0
Utilities Available Electricity Connected, Natural Gas Connected
Roof Type Composition
Total Parking Spaces 2
Garage Yes
Building
Lot Description Greenbelt, Landscaped, Master Planned, Near Public Transit
Foundation Slab
Sewer Public Sewer
Water Public
Level or Stories Two
Structure Type Frame
Schools
Elementary Schools Shaffer
Middle Schools Falcon Bluffs
High Schools Chatfield
School District Jefferson County R-1
Others
Senior Community No
Ownership Individual
Acceptable Financing Cash, Conventional, FHA, VA Loan
Listing Terms Cash, Conventional, FHA, VA Loan
Special Listing Condition None
Virtual Tour https://www.zillow.com/view-imx/42ccc7ac-ab9d-49d4-a43d-603103b826f8?setAttribution=mls&wl=true&initialViewType=pano

6455 S. Yosemite St., Suite 500 Greenwood Village, CO 80111 USA
GET MORE INFORMATION

REALTOR® | Broker-Associate | Lic# 40006711






