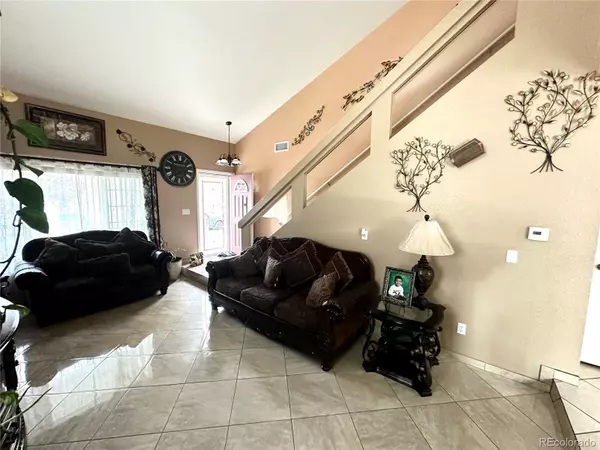
3 Beds
3 Baths
1,574 SqFt
3 Beds
3 Baths
1,574 SqFt
Key Details
Property Type Single Family Home
Sub Type Single Family Residence
Listing Status Active Under Contract
Purchase Type For Sale
Square Footage 1,574 sqft
Price per Sqft $298
Subdivision Green Valley Ranch
MLS Listing ID 4862481
Bedrooms 3
Full Baths 2
HOA Y/N No
Abv Grd Liv Area 1,574
Year Built 2005
Annual Tax Amount $3,788
Tax Year 2024
Lot Size 4,576 Sqft
Acres 0.11
Property Sub-Type Single Family Residence
Source recolorado
Property Description
Location
State CO
County Denver
Zoning C-MU-20
Interior
Interior Features Ceiling Fan(s), Granite Counters
Heating Forced Air, Natural Gas
Cooling Central Air
Flooring Tile
Fireplaces Number 1
Fireplaces Type Dining Room
Fireplace Y
Appliance Dishwasher, Disposal, Dryer, Gas Water Heater, Microwave, Oven, Range, Refrigerator
Exterior
Parking Features Concrete
Garage Spaces 2.0
Utilities Available Cable Available
Roof Type Shake
Total Parking Spaces 2
Garage Yes
Building
Lot Description Level
Sewer Public Sewer
Level or Stories Two
Structure Type Brick,Stucco
Schools
Elementary Schools Waller
Middle Schools Dr. Martin Luther King
High Schools Montbello
School District Denver 1
Others
Senior Community No
Ownership Individual
Acceptable Financing Cash, Conventional, FHA, VA Loan
Listing Terms Cash, Conventional, FHA, VA Loan
Special Listing Condition None

6455 S. Yosemite St., Suite 500 Greenwood Village, CO 80111 USA
GET MORE INFORMATION

REALTOR® | Broker-Associate | Lic# 40006711






