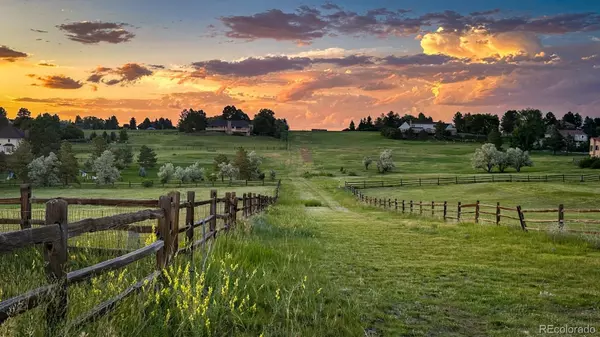
5 Beds
5 Baths
8,096 SqFt
5 Beds
5 Baths
8,096 SqFt
Open House
Sat Sep 13, 11:00am - 2:00pm
Key Details
Property Type Single Family Home
Sub Type Single Family Residence
Listing Status Active
Purchase Type For Sale
Square Footage 8,096 sqft
Price per Sqft $259
Subdivision Chenango
MLS Listing ID 4063171
Style Traditional
Bedrooms 5
Full Baths 4
Three Quarter Bath 1
Condo Fees $1,186
HOA Fees $1,186/ann
HOA Y/N Yes
Abv Grd Liv Area 5,316
Year Built 1990
Annual Tax Amount $11,371
Tax Year 2024
Lot Size 2.100 Acres
Acres 2.1
Property Sub-Type Single Family Residence
Source recolorado
Property Description
The home is full of natural light streaming through top-of-the line Marvin windows, which frame the beauty, exuding quality and energy efficiency. The kitchen is a chef's delight - 14' center island, Sub-zero refrigerator, double ovens, two sinks, & custom cabinets.
The upper level contains the primary suite and three other large bedrooms. The primary suite is your own private retreat with a fireplace, sitting area, private deck and a spa-style bathroom & custom walk-in closet. Each of the other oversized bedrooms has its own en-suite bathroom, luxurious for family or guests. Downstairs, a large, finished walkout basement that includes a separate bedroom —all perfect for movie nights, a game room, home gym & guests.
Providing rarely experienced construction with steel beams and $500K+ in upgrades, including new paint, gutters, premium garage doors, and custom stone fireplace (one of 4 fireplaces).
The wrap-around-covered decks allow you to enjoy the beautiful grounds & views. The huge barn features drive-through doors & a new roof. Great for extra cars, a serious workshop, horses or storage. The exclusive Chenango neighborhood offers private walking paths, horse arena, playground and tennis courts. The private "bridle paths" feature miles of outdoor adventure.
This is a special home offering serene rocky mountain views, privacy, room to breathe, play, & expand.
Location
State CO
County Arapahoe
Zoning RES
Rooms
Basement Finished, Full, Walk-Out Access
Interior
Interior Features Ceiling Fan(s), Central Vacuum, Eat-in Kitchen, Kitchen Island, Open Floorplan, Primary Suite, Walk-In Closet(s), Wet Bar
Heating Forced Air
Cooling Central Air
Flooring Carpet, Tile, Wood
Fireplaces Number 4
Fireplaces Type Family Room, Gas, Gas Log, Primary Bedroom
Fireplace Y
Appliance Cooktop, Dishwasher, Disposal, Double Oven, Humidifier, Microwave, Oven, Refrigerator, Self Cleaning Oven, Trash Compactor
Laundry In Unit
Exterior
Exterior Feature Balcony, Garden, Private Yard, Rain Gutters
Parking Features Circular Driveway, Concrete, Dry Walled, Exterior Access Door, Finished Garage
Garage Spaces 6.0
Fence Partial
Utilities Available Electricity Connected, Natural Gas Connected
View City, Mountain(s)
Roof Type Concrete
Total Parking Spaces 6
Garage Yes
Building
Lot Description Cul-De-Sac, Greenbelt, Landscaped, Sprinklers In Front, Sprinklers In Rear
Foundation Slab
Sewer Septic Tank
Water Well
Level or Stories Two
Structure Type Brick,Frame,Stucco
Schools
Elementary Schools Creekside
Middle Schools Liberty
High Schools Grandview
School District Cherry Creek 5
Others
Senior Community No
Ownership Individual
Acceptable Financing Cash, Conventional, FHA, Jumbo, VA Loan
Listing Terms Cash, Conventional, FHA, Jumbo, VA Loan
Special Listing Condition None
Pets Allowed Yes
Virtual Tour https://www.zillow.com/view-imx/1f70a61f-1a7c-489f-8370-e90690b9df4a?setAttribution=mls&wl=true&initialViewType=pano

6455 S. Yosemite St., Suite 500 Greenwood Village, CO 80111 USA
GET MORE INFORMATION

REALTOR® | Broker-Associate | Lic# 40006711






