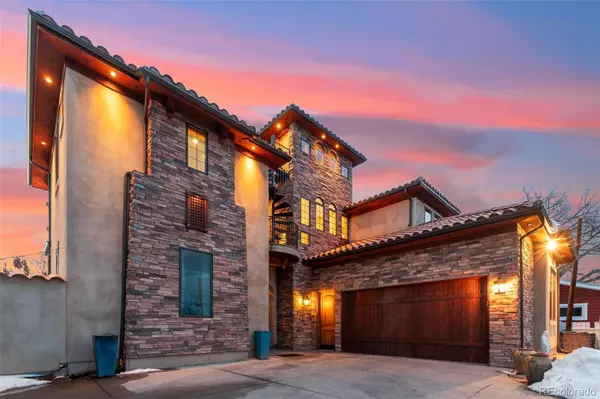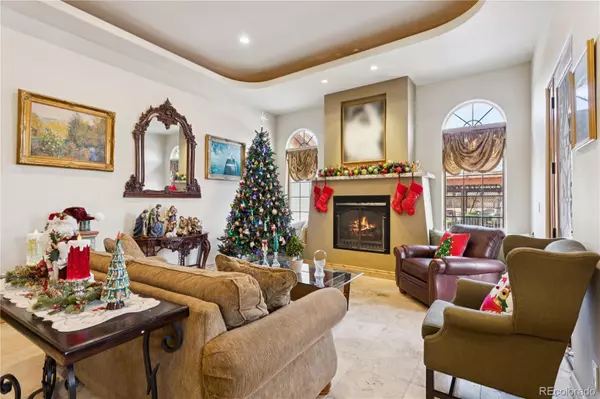
5 Beds
5 Baths
5,999 SqFt
5 Beds
5 Baths
5,999 SqFt
Key Details
Property Type Single Family Home
Sub Type Single Family Residence
Listing Status Active
Purchase Type For Sale
Square Footage 5,999 sqft
Price per Sqft $297
Subdivision Kawanee Gardens
MLS Listing ID 6677663
Style Spanish
Bedrooms 5
Full Baths 2
Half Baths 1
Three Quarter Bath 2
HOA Y/N No
Abv Grd Liv Area 3,869
Year Built 2011
Annual Tax Amount $5,233
Tax Year 2022
Lot Size 0.437 Acres
Acres 0.44
Property Sub-Type Single Family Residence
Source recolorado
Property Description
Location
State CO
County Jefferson
Rooms
Basement Finished, Full
Main Level Bedrooms 1
Interior
Interior Features Breakfast Bar, Built-in Features, Eat-in Kitchen, Granite Counters, High Ceilings, Kitchen Island, Primary Suite, Hot Tub, Walk-In Closet(s), Wet Bar
Heating Forced Air
Cooling Central Air
Flooring Carpet, Tile, Wood
Fireplaces Number 1
Fireplaces Type Living Room
Fireplace Y
Appliance Dishwasher, Disposal, Double Oven, Microwave, Range, Refrigerator
Laundry Sink
Exterior
Exterior Feature Balcony, Lighting, Private Yard, Rain Gutters, Spa/Hot Tub
Parking Features Concrete, Oversized, Storage
Garage Spaces 2.0
Fence Full
Pool Outdoor Pool
View City, Mountain(s)
Roof Type Spanish Tile
Total Parking Spaces 2
Garage Yes
Building
Lot Description Landscaped, Level
Sewer Public Sewer
Level or Stories Three Or More
Structure Type Frame,Stone,Stucco
Schools
Elementary Schools Slater
Middle Schools Creighton
High Schools Lakewood
School District Jefferson County R-1
Others
Senior Community No
Ownership Estate
Acceptable Financing Cash, Conventional, FHA, VA Loan
Listing Terms Cash, Conventional, FHA, VA Loan
Special Listing Condition None
Virtual Tour https://vimeo.com/1117874819?share=copy

6455 S. Yosemite St., Suite 500 Greenwood Village, CO 80111 USA
GET MORE INFORMATION

REALTOR® | Broker-Associate | Lic# 40006711






