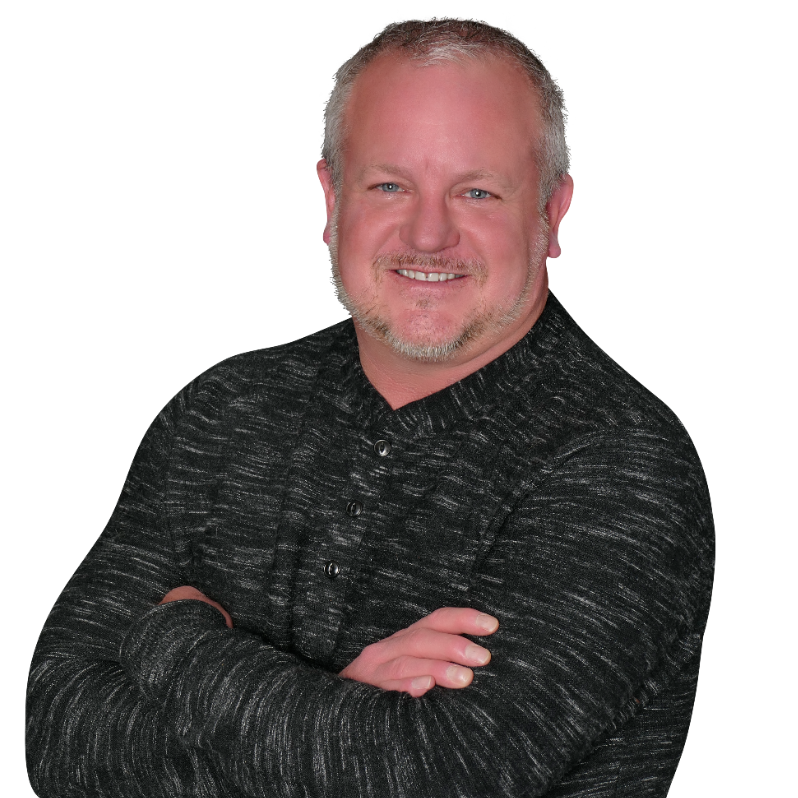
4 Beds
5 Baths
6,863 SqFt
4 Beds
5 Baths
6,863 SqFt
Key Details
Property Type Single Family Home
Sub Type Single Family Residence
Listing Status Active
Purchase Type For Sale
Square Footage 6,863 sqft
Price per Sqft $276
Subdivision Riva Chase
MLS Listing ID 2538462
Style Mountain Contemporary
Bedrooms 4
Full Baths 4
Half Baths 1
Condo Fees $140
HOA Fees $140/ann
HOA Y/N Yes
Abv Grd Liv Area 3,787
Year Built 1995
Annual Tax Amount $14,515
Tax Year 2024
Lot Size 1.000 Acres
Acres 1.0
Property Sub-Type Single Family Residence
Source recolorado
Property Description
GE Monogram appliances, custom cabinetry, and a large island. The primary suite feels like a private sanctuary, with floor-to-ceiling windows, a terrace, and a spa-like bath with soaking tub, dual vanities, fireplace, and his-and-hers walk-in closets. Upstairs, two bedrooms share a Jack-and-Jill bath with private vanities. The walk-out basement includes a workout area, wet bar, game and media rooms, plus a private bedroom suite with fireplace and deck access, offering ideal guest and multigenerational living. Large three car
garage. Updates include a newer Boral tile roof, high efficiency boiler and the upper deck is wired for a hot tub. This beautifully maintained home blends Colorado's natural beauty with the convenience of being close to all the foothills has to offer and a short commute to Denver.
Location
State CO
County Jefferson
Zoning P-D
Rooms
Basement Walk-Out Access
Main Level Bedrooms 1
Interior
Interior Features Built-in Features, Ceiling Fan(s), Five Piece Bath, Granite Counters, High Ceilings, Jack & Jill Bathroom, Open Floorplan, Pantry, Primary Suite, Vaulted Ceiling(s), Walk-In Closet(s), Wet Bar
Heating Baseboard
Cooling None
Flooring Wood
Fireplaces Number 3
Fireplaces Type Basement, Bedroom, Great Room
Fireplace Y
Appliance Bar Fridge, Dishwasher, Disposal, Double Oven, Freezer, Microwave, Oven, Range, Refrigerator, Self Cleaning Oven
Laundry In Unit
Exterior
Exterior Feature Balcony, Lighting
Parking Features Oversized
Garage Spaces 3.0
Utilities Available Cable Available
Roof Type Spanish Tile
Total Parking Spaces 3
Garage Yes
Building
Lot Description Foothills, Many Trees, Mountainous, Secluded
Sewer Community Sewer
Water Public
Level or Stories Three Or More
Structure Type Stucco
Schools
Elementary Schools Ralston
Middle Schools Bell
High Schools Golden
School District Jefferson County R-1
Others
Senior Community No
Ownership Individual
Acceptable Financing Cash, Conventional
Listing Terms Cash, Conventional
Special Listing Condition None
Virtual Tour https://listings.mediamaxphotography.com/968-Eastwood-Dr

6455 S. Yosemite St., Suite 500 Greenwood Village, CO 80111 USA
GET MORE INFORMATION

REALTOR® | Broker-Associate | Lic# 40006711






