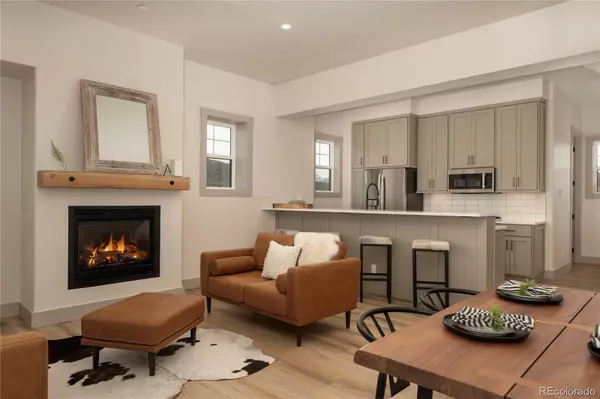
3 Beds
4 Baths
2,384 SqFt
3 Beds
4 Baths
2,384 SqFt
Key Details
Property Type Townhouse
Sub Type Townhouse
Listing Status Active
Purchase Type For Sale
Square Footage 2,384 sqft
Price per Sqft $293
Subdivision Grand Elk
MLS Listing ID 3822529
Style Modular
Bedrooms 3
Full Baths 3
Half Baths 1
Condo Fees $350
HOA Fees $350/mo
HOA Y/N Yes
Abv Grd Liv Area 1,728
Year Built 2023
Annual Tax Amount $1,950
Tax Year 2024
Property Sub-Type Townhouse
Source recolorado
Property Description
Design & Customization
• Customizable floors and countertops with Good, Better, Best options
• Real hardwood floors with choice of stain
• Floating bathroom cabinets with touch mirrors
• Black hardware accents throughout
• Ceiling beams for architectural detail
Kitchen Excellence
• Wider kitchen island — comfortably seats four
• Panel Ready Refrigerator
• All Bosch appliances included
• 30-inch range with microwave over range
• Farm house sink (optional) single or double bowl
Living & Entertaining
• Limestone fireplace surround with 4' x 6' metal mantle
• Under stairs glass enclosed wine storage
• Ceiling fans in the great room and primary bedroom
Outdoor Features
• Stone composite deck — slip resistant and heat resistant
• Contemporary railings
• Optional swing bench at entry
Additional Features
• Tankless hot water heater
• Blinds and washer/dryer included
• Additional lighting for enhanced ambiance indoor and outdoor
Location
State CO
County Grand
Rooms
Main Level Bedrooms 1
Interior
Interior Features Kitchen Island, Open Floorplan, Quartz Counters
Heating Radiant
Cooling None
Flooring Carpet, Linoleum
Fireplaces Number 1
Fireplace Y
Appliance Dishwasher, Microwave, Refrigerator
Exterior
Exterior Feature Balcony
Parking Features Oversized
Garage Spaces 2.0
Pool Outdoor Pool
Roof Type Shingle
Total Parking Spaces 2
Garage Yes
Building
Lot Description Landscaped, Master Planned, Mountainous, Near Ski Area, On Golf Course, Open Space
Sewer Public Sewer
Level or Stories Three Or More
Structure Type Frame
Schools
Elementary Schools Fraser Valley
Middle Schools East Grand
High Schools Middle Park
School District East Grand 2
Others
Senior Community No
Ownership Corporation/Trust
Acceptable Financing Cash, Conventional, FHA, VA Loan
Listing Terms Cash, Conventional, FHA, VA Loan
Special Listing Condition None
Pets Allowed Cats OK, Dogs OK
Virtual Tour https://kuula.co/share/collection/71PZJ?logo=0&info=0&fs=1&vr=1&sd=1&initload=0&thumbs=1

6455 S. Yosemite St., Suite 500 Greenwood Village, CO 80111 USA
GET MORE INFORMATION

REALTOR® | Broker-Associate | Lic# 40006711






