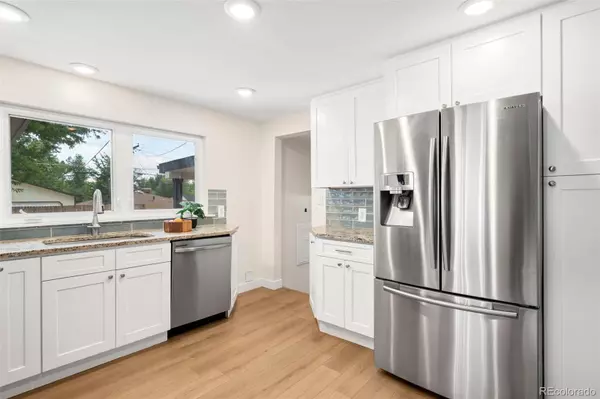3 Beds
2 Baths
1,918 SqFt
3 Beds
2 Baths
1,918 SqFt
Open House
Sat Sep 06, 11:00am - 1:00pm
Sun Sep 07, 11:00am - 1:00pm
Key Details
Property Type Single Family Home
Sub Type Single Family Residence
Listing Status Active
Purchase Type For Sale
Square Footage 1,918 sqft
Price per Sqft $325
Subdivision South Hilltop
MLS Listing ID 8486495
Bedrooms 3
Full Baths 1
Three Quarter Bath 1
HOA Y/N No
Abv Grd Liv Area 1,670
Year Built 1957
Annual Tax Amount $3,445
Tax Year 2024
Lot Size 6,250 Sqft
Acres 0.14
Property Sub-Type Single Family Residence
Source recolorado
Property Description
Exceptionally Updated Split Level in Hilltop South | Open Floor Plan | Freshly Painted Interior & Exterior | Open Living & Dining Area w/ Large Bay Window | Professionally Landscaped w/ Pavers and Gardens | Large Fenced Back Yard w/ Back Patio | Newer Wide Plank LVP Flooring | Updated Light Fixtures & Ceiling Fans | Modern Updated Kitchen w/ Granite Countertops & Brushed Nickel Hardware | Samsung Stainless Steel Appliances | Clean Modern Cabinetry | Coffee Bar | Large Primary Bedroom | Walk-in Closet w/ Built-Ins | Full Bathroom w/ Clawfoot Soaking Tub | Walk-Out Lower Level with Flex Space w/ Exposed Brick | 1-Car Garage Attached
Location
State CO
County Denver
Zoning E-SU-DX
Rooms
Basement Partial
Interior
Interior Features Ceiling Fan(s), Granite Counters, Open Floorplan
Heating Forced Air
Cooling Central Air
Flooring Carpet, Tile, Vinyl
Fireplace N
Appliance Dishwasher, Dryer, Microwave, Oven, Range, Refrigerator, Washer
Laundry In Unit
Exterior
Exterior Feature Private Yard
Garage Spaces 1.0
Fence Full
Roof Type Composition
Total Parking Spaces 1
Garage Yes
Building
Lot Description Level
Sewer Public Sewer
Water Public
Level or Stories Tri-Level
Structure Type Brick,Frame,Wood Siding
Schools
Elementary Schools Carson
Middle Schools Hill
High Schools George Washington
School District Denver 1
Others
Senior Community No
Ownership Individual
Acceptable Financing Cash, Conventional, FHA, VA Loan
Listing Terms Cash, Conventional, FHA, VA Loan
Special Listing Condition None

6455 S. Yosemite St., Suite 500 Greenwood Village, CO 80111 USA
GET MORE INFORMATION
REALTOR® | Broker-Associate | Lic# 40006711






