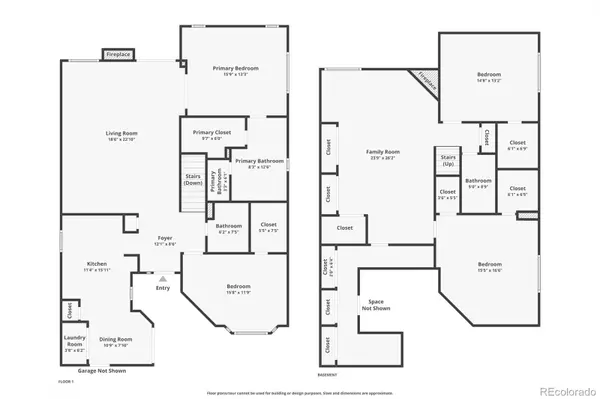4 Beds
3 Baths
3,023 SqFt
4 Beds
3 Baths
3,023 SqFt
Key Details
Property Type Townhouse
Sub Type Townhouse
Listing Status Active
Purchase Type For Sale
Square Footage 3,023 sqft
Price per Sqft $175
Subdivision Enclave At Broadmoor Glenn
MLS Listing ID 6051233
Bedrooms 4
Full Baths 3
Condo Fees $650
HOA Fees $650/mo
HOA Y/N Yes
Abv Grd Liv Area 1,515
Year Built 1998
Annual Tax Amount $1,932
Tax Year 2024
Lot Size 3,942 Sqft
Acres 0.09
Property Sub-Type Townhouse
Source recolorado
Property Description
Location
State CO
County El Paso
Zoning PDZ
Rooms
Basement Finished
Main Level Bedrooms 2
Interior
Interior Features Ceiling Fan(s), Five Piece Bath, Marble Counters, Pantry, Solid Surface Counters, Vaulted Ceiling(s), Walk-In Closet(s)
Heating Forced Air, Natural Gas
Cooling Central Air
Flooring Carpet, Tile, Wood
Fireplaces Number 2
Fireplaces Type Basement, Gas, Living Room
Fireplace Y
Appliance Cooktop, Dishwasher, Disposal, Double Oven, Dryer, Refrigerator, Washer
Laundry In Unit
Exterior
Parking Features Concrete, Finished Garage
Garage Spaces 2.0
Utilities Available Electricity Connected, Natural Gas Connected
View Mountain(s)
Roof Type Spanish Tile
Total Parking Spaces 2
Garage Yes
Building
Lot Description Landscaped
Sewer Community Sewer
Water Public
Level or Stories One
Structure Type Brick,Frame
Schools
Elementary Schools Pinon Valley
Middle Schools Cheyenne Mountain
High Schools Cheyenne Mountain
School District Cheyenne Mountain 12
Others
Senior Community No
Ownership Individual
Acceptable Financing Cash, Conventional, FHA, VA Loan
Listing Terms Cash, Conventional, FHA, VA Loan
Special Listing Condition None
Pets Allowed Yes

6455 S. Yosemite St., Suite 500 Greenwood Village, CO 80111 USA
GET MORE INFORMATION
REALTOR® | Broker-Associate | Lic# 40006711






