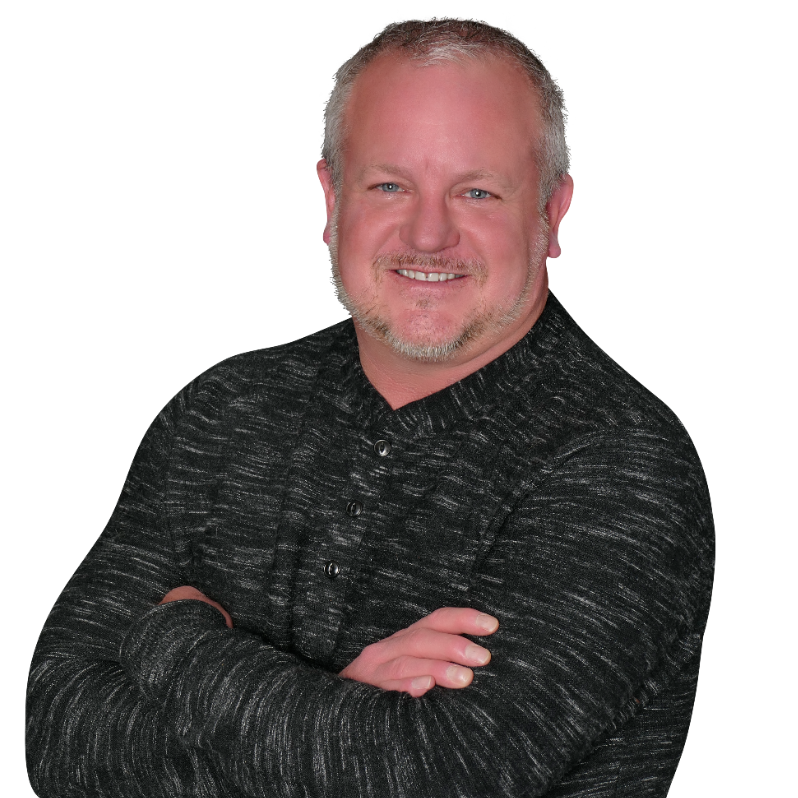
5 Beds
4 Baths
3,517 SqFt
5 Beds
4 Baths
3,517 SqFt
Open House
Sat Sep 27, 2:00pm - 4:00pm
Key Details
Property Type Single Family Home
Sub Type Single Family Residence
Listing Status Active
Purchase Type For Sale
Square Footage 3,517 sqft
Price per Sqft $199
Subdivision Smoky Ridge
MLS Listing ID 8007997
Style Traditional
Bedrooms 5
Full Baths 2
Three Quarter Bath 2
Condo Fees $585
HOA Fees $585/ann
HOA Y/N Yes
Abv Grd Liv Area 2,524
Year Built 1993
Annual Tax Amount $4,502
Tax Year 2024
Lot Size 8,591 Sqft
Acres 0.2
Property Sub-Type Single Family Residence
Source recolorado
Property Description
Tucked away on a peaceful cul-de-sac, this beautifully refreshed home offers the perfect combination of style, comfort, and convenience. Nearly every detail has been thoughtfully updated to provide peace of mind and modern living. The brand-new roof (2025) and shaded deck (2024) set the stage for years of enjoyment, while the fresh exterior paint (2023) enhances the curb appeal. Inside, the stunning kitchen, new flooring, and plush carpet (2022) create a warm and inviting atmosphere.
Additional upgrades include new appliances (2024), a furnace and A/C installed in 2020, and practical features such as a whole-house generator, water softener, and reverse osmosis system. These enhancements ensure not only comfort but also long-term value.
The spacious deck overlooking mature trees is ideal for morning coffee or evening gatherings, making this home perfect for both quiet moments and entertaining. With Southlands just ten minutes away for shopping and dining, and easy access to E-470 for commuting to downtown Denver or DIA, the location is as convenient as it is charming.
This home is truly move-in ready and offers everything today's buyer is looking for.
Don't miss your chance to make this gem your own!
Location
State CO
County Arapahoe
Rooms
Basement Finished, Partial, Sump Pump
Main Level Bedrooms 1
Interior
Interior Features Breakfast Bar, Eat-in Kitchen, Entrance Foyer, Five Piece Bath, Granite Counters, High Ceilings, High Speed Internet, Kitchen Island, Open Floorplan, Pantry, Primary Suite, Radon Mitigation System, Smart Thermostat, Smoke Free, Vaulted Ceiling(s), Walk-In Closet(s)
Heating Forced Air
Cooling Air Conditioning-Room
Flooring Carpet, Tile, Vinyl
Fireplaces Number 1
Fireplaces Type Family Room, Gas
Fireplace Y
Appliance Dishwasher, Disposal, Dryer, Gas Water Heater, Microwave, Range, Refrigerator, Smart Appliance(s), Sump Pump, Washer, Water Purifier
Exterior
Exterior Feature Private Yard
Parking Features Concrete
Garage Spaces 3.0
Fence Full
Utilities Available Electricity Connected, Natural Gas Connected
Roof Type Composition
Total Parking Spaces 3
Garage Yes
Building
Lot Description Cul-De-Sac, Landscaped, Sprinklers In Front, Sprinklers In Rear
Foundation Concrete Perimeter
Sewer Public Sewer
Water Public
Level or Stories Two
Structure Type Concrete,Wood Siding
Schools
Elementary Schools Peakview
Middle Schools Thunder Ridge
High Schools Eaglecrest
School District Cherry Creek 5
Others
Senior Community No
Ownership Individual
Acceptable Financing Cash, Conventional, FHA, VA Loan
Listing Terms Cash, Conventional, FHA, VA Loan
Special Listing Condition None
Virtual Tour https://www.zillow.com/view-imx/1a6b8b59-5295-4dd6-9a70-56b9d6ae8a11?setAttribution=mls&wl=true&initialViewType=pano

6455 S. Yosemite St., Suite 500 Greenwood Village, CO 80111 USA
GET MORE INFORMATION

REALTOR® | Broker-Associate | Lic# 40006711






