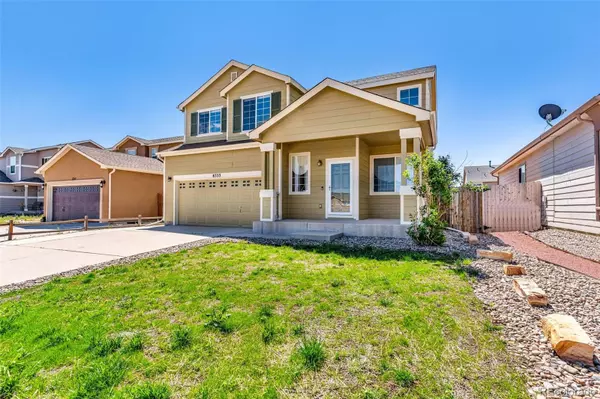3 Beds
3 Baths
1,865 SqFt
3 Beds
3 Baths
1,865 SqFt
Key Details
Property Type Single Family Home
Sub Type Single Family Residence
Listing Status Active
Purchase Type For Sale
Square Footage 1,865 sqft
Price per Sqft $230
Subdivision Claremont Ranch Filing No 4
MLS Listing ID 4515314
Bedrooms 3
Full Baths 2
Half Baths 1
HOA Y/N No
Abv Grd Liv Area 958
Year Built 2004
Annual Tax Amount $2,027
Tax Year 2024
Lot Size 5,008 Sqft
Acres 0.11
Property Sub-Type Single Family Residence
Source recolorado
Property Description
Entering the main level, immediately you are invited with lots of natural light from the vaulted ceilings in the formal living room, which is also adjacent to the private family room. The kitchen has an open floor plan with a dining area that opens up to the back patio. This back patio was made for entertaining with family and friends, or for those hot Colorado days to wind down on your own private oasis! The second level of this 3 bedroom home has a retreat that is attached to the master bedroom. The retreat can be used as an office, an in-home gym or a fourth bedroom. The master bedroom has a private bathroom with a deep soak tub and a walk in closet. The space does not stop here! The basement is ready for an owner to build away. In the basement, natural light is brought in by the windows, and already has plumbing and electricity available. Unforgettably, this home has no HOA and new exterior paint 2025! This home in Claremont Ranch, has all the convenience located at your fingertips! Restaurants, shopping, schools, dining and Peterson and Schriever military bases are nearby. Easy access to HWY 24, and HWY 25. This seller is offering $5,000 seller concessions towards closing costs or to buy down the interest rate and a 1 year home Choice Warranty is included with the sale of the home.
Location
State CO
County El Paso
Rooms
Basement Daylight, Sump Pump, Unfinished
Interior
Interior Features Five Piece Bath, Open Floorplan, Smoke Free, Vaulted Ceiling(s), Walk-In Closet(s)
Heating Forced Air, Natural Gas
Cooling Central Air
Flooring Carpet, Laminate, Tile
Fireplace N
Appliance Dishwasher, Disposal, Oven, Range, Refrigerator, Sump Pump
Laundry Common Area
Exterior
Exterior Feature Private Yard, Rain Gutters
Parking Features Concrete
Garage Spaces 2.0
Fence Full
Utilities Available Cable Available, Electricity Available, Internet Access (Wired), Phone Available
View Mountain(s)
Roof Type Composition
Total Parking Spaces 2
Garage Yes
Building
Lot Description Sprinklers In Front, Sprinklers In Rear
Foundation Slab
Sewer Public Sewer
Water Public
Level or Stories Two
Structure Type Frame,Vinyl Siding
Schools
Elementary Schools Evans
Middle Schools Horizon
High Schools Sand Creek
School District District 49
Others
Senior Community No
Ownership Individual
Acceptable Financing Cash, Conventional, FHA, VA Loan
Listing Terms Cash, Conventional, FHA, VA Loan
Special Listing Condition None
Virtual Tour https://yellow-drone-media-llc.aryeo.com/videos/0197888b-8bd9-7281-b4cf-17ef8642392e

6455 S. Yosemite St., Suite 500 Greenwood Village, CO 80111 USA
GET MORE INFORMATION
REALTOR® | Broker-Associate | Lic# 40006711






