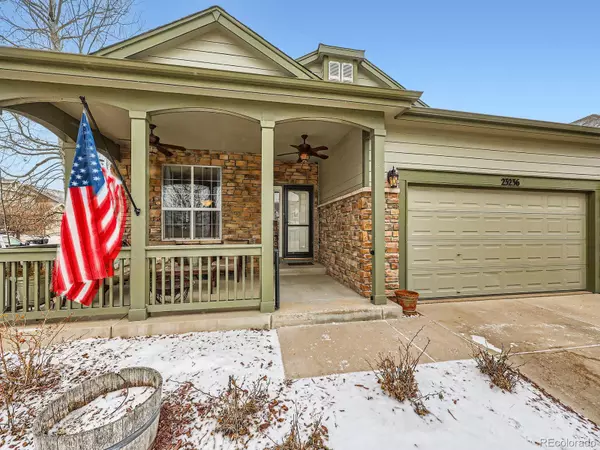5 Beds
3 Baths
3,115 SqFt
5 Beds
3 Baths
3,115 SqFt
Key Details
Property Type Single Family Home
Sub Type Single Family Residence
Listing Status Active
Purchase Type For Sale
Square Footage 3,115 sqft
Price per Sqft $224
Subdivision Villages Of Parker
MLS Listing ID 8012953
Bedrooms 5
Full Baths 2
Three Quarter Bath 1
Condo Fees $200
HOA Fees $200/qua
HOA Y/N Yes
Abv Grd Liv Area 1,715
Originating Board recolorado
Year Built 2005
Annual Tax Amount $4,972
Tax Year 2023
Lot Size 7,405 Sqft
Acres 0.17
Property Sub-Type Single Family Residence
Property Description
Location
State CO
County Douglas
Rooms
Basement Finished, Partial
Main Level Bedrooms 3
Interior
Heating Forced Air
Cooling Attic Fan, Central Air
Fireplace N
Appliance Dishwasher, Dryer, Microwave, Oven, Refrigerator, Washer
Exterior
Garage Spaces 2.0
Roof Type Composition
Total Parking Spaces 2
Garage Yes
Building
Sewer Public Sewer
Level or Stories One
Structure Type Frame
Schools
Elementary Schools Frontier Valley
Middle Schools Cimarron
High Schools Legend
School District Douglas Re-1
Others
Senior Community No
Ownership Individual
Acceptable Financing Cash, Conventional, FHA, VA Loan
Listing Terms Cash, Conventional, FHA, VA Loan
Special Listing Condition None

6455 S. Yosemite St., Suite 500 Greenwood Village, CO 80111 USA
GET MORE INFORMATION
REALTOR® | Broker-Associate | Lic# 40006711






