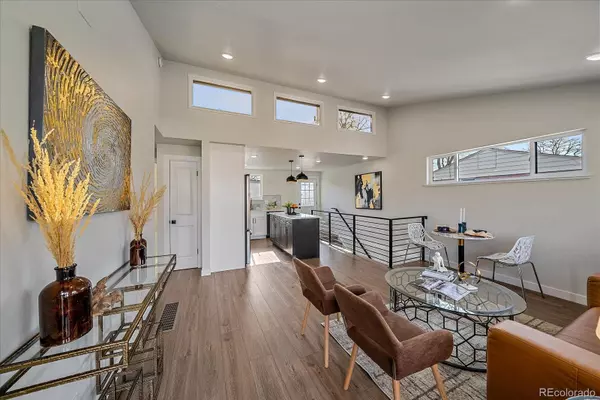4 Beds
2 Baths
1,617 SqFt
4 Beds
2 Baths
1,617 SqFt
Key Details
Property Type Single Family Home
Sub Type Single Family Residence
Listing Status Active Under Contract
Purchase Type For Sale
Square Footage 1,617 sqft
Price per Sqft $429
Subdivision Sloans Lake
MLS Listing ID 9981963
Style Mid-Century Modern
Bedrooms 4
Full Baths 2
HOA Y/N No
Abv Grd Liv Area 829
Originating Board recolorado
Year Built 1957
Annual Tax Amount $2,882
Tax Year 2024
Lot Size 3,049 Sqft
Acres 0.07
Property Sub-Type Single Family Residence
Property Description
Location
State CO
County Denver
Zoning PUD
Rooms
Basement Finished, Full, Walk-Out Access
Main Level Bedrooms 2
Interior
Interior Features Built-in Features, High Ceilings, Kitchen Island, Open Floorplan, Quartz Counters, Vaulted Ceiling(s), Wet Bar
Heating Forced Air
Cooling Central Air
Flooring Carpet, Laminate
Fireplace N
Appliance Bar Fridge, Dishwasher, Disposal, Microwave, Oven, Range, Tankless Water Heater
Laundry In Unit
Exterior
Exterior Feature Dog Run, Lighting, Private Yard, Rain Gutters
Parking Features Concrete
Fence Partial
Roof Type Composition
Total Parking Spaces 3
Garage No
Building
Lot Description Landscaped, Level, Sprinklers In Front
Sewer Public Sewer
Water Public
Level or Stories One
Structure Type Brick
Schools
Elementary Schools Brown
Middle Schools Strive Lake
High Schools North
School District Denver 1
Others
Senior Community No
Ownership Corporation/Trust
Acceptable Financing Cash, Conventional, FHA, Other, VA Loan
Listing Terms Cash, Conventional, FHA, Other, VA Loan
Special Listing Condition None
Virtual Tour https://www.zillow.com/view-imx/0e263512-a2cf-4412-8dec-2c7c7fece12f?setAttribution=mls&wl=true&initialViewType=pano

6455 S. Yosemite St., Suite 500 Greenwood Village, CO 80111 USA
GET MORE INFORMATION
REALTOR® | Broker-Associate | Lic# 40006711






