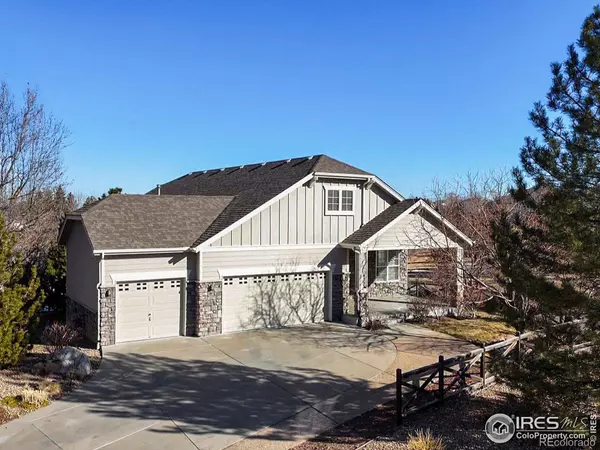4 Beds
3 Baths
3,274 SqFt
4 Beds
3 Baths
3,274 SqFt
Key Details
Property Type Single Family Home
Sub Type Single Family Residence
Listing Status Active Under Contract
Purchase Type For Sale
Square Footage 3,274 sqft
Price per Sqft $294
Subdivision Legacy Ridge West
MLS Listing ID IR1024919
Bedrooms 4
Full Baths 2
Three Quarter Bath 1
Condo Fees $140
HOA Fees $140/mo
HOA Y/N Yes
Abv Grd Liv Area 1,706
Originating Board recolorado
Year Built 2005
Tax Year 2023
Lot Size 8,276 Sqft
Acres 0.19
Property Sub-Type Single Family Residence
Property Description
Location
State CO
County Adams
Zoning RES
Rooms
Basement Walk-Out Access
Main Level Bedrooms 3
Interior
Interior Features Five Piece Bath, Open Floorplan
Heating Forced Air
Cooling Central Air
Fireplaces Type Gas
Fireplace N
Appliance Bar Fridge, Dishwasher, Disposal, Dryer, Microwave, Oven, Refrigerator, Washer
Exterior
Exterior Feature Balcony
Garage Spaces 3.0
Fence Fenced, Partial
Utilities Available Natural Gas Available
Roof Type Composition
Total Parking Spaces 3
Garage Yes
Building
Lot Description Corner Lot, Cul-De-Sac, Sprinklers In Front
Sewer Public Sewer
Water Public
Level or Stories One
Structure Type Brick
Schools
Elementary Schools Cotton Creek
Middle Schools Silver Hills
High Schools Northglenn
School District Adams 12 5 Star Schl
Others
Ownership Individual
Acceptable Financing Cash, Conventional, FHA, VA Loan
Listing Terms Cash, Conventional, FHA, VA Loan
Virtual Tour https://www.zillow.com/view-imx/9f7a1564-f6fb-46fa-a6bb-38e9f5064f53?setAttribution=mls&wl=true&initialViewType=pano&utm_source=dashboard

6455 S. Yosemite St., Suite 500 Greenwood Village, CO 80111 USA
GET MORE INFORMATION
REALTOR® | Broker-Associate | Lic# 40006711






