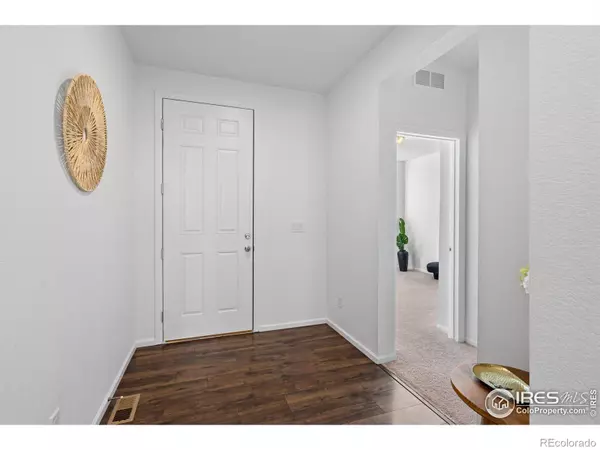3 Beds
3 Baths
1,999 SqFt
3 Beds
3 Baths
1,999 SqFt
OPEN HOUSE
Sat Jan 25, 9:30am - 11:00am
Sun Jan 26, 12:00pm - 1:30pm
Key Details
Property Type Single Family Home
Sub Type Single Family Residence
Listing Status Active
Purchase Type For Sale
Square Footage 1,999 sqft
Price per Sqft $262
Subdivision Millennium Northwest 13Th Sub
MLS Listing ID IR1024916
Style Contemporary
Bedrooms 3
Full Baths 2
Half Baths 1
Condo Fees $180
HOA Fees $180/qua
HOA Y/N Yes
Abv Grd Liv Area 1,999
Originating Board recolorado
Year Built 2021
Annual Tax Amount $6,016
Tax Year 2023
Lot Size 5,662 Sqft
Acres 0.13
Property Description
Location
State CO
County Larimer
Zoning Res
Rooms
Basement Bath/Stubbed, Partial
Main Level Bedrooms 3
Interior
Interior Features Eat-in Kitchen, Five Piece Bath, Jack & Jill Bathroom, Kitchen Island, Open Floorplan, Pantry, Walk-In Closet(s)
Heating Forced Air
Cooling Central Air
Flooring Vinyl
Fireplaces Type Gas
Fireplace N
Appliance Dishwasher, Disposal, Dryer, Microwave, Oven, Refrigerator, Self Cleaning Oven, Washer
Laundry In Unit
Exterior
Garage Spaces 2.0
Utilities Available Electricity Available, Natural Gas Available
Roof Type Composition
Total Parking Spaces 2
Garage Yes
Building
Lot Description Sprinklers In Front
Sewer Public Sewer
Water Public
Level or Stories One
Structure Type Wood Frame
Schools
Elementary Schools High Plains
Middle Schools High Plains
High Schools Mountain View
School District Thompson R2-J
Others
Ownership Individual
Acceptable Financing Cash, Conventional, FHA, VA Loan
Listing Terms Cash, Conventional, FHA, VA Loan

6455 S. Yosemite St., Suite 500 Greenwood Village, CO 80111 USA
GET MORE INFORMATION
REALTOR® | Broker-Associate | Lic# 40006711






