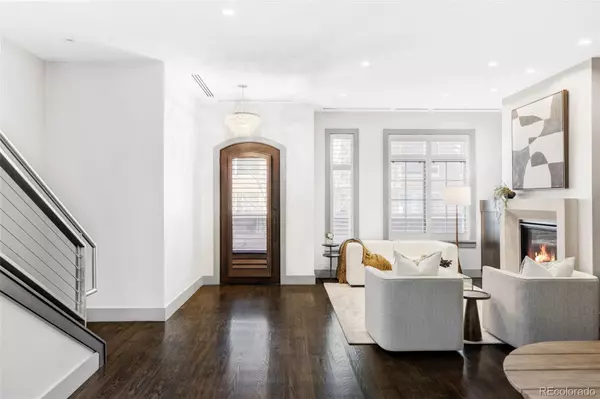2 Beds
3 Baths
2,339 SqFt
2 Beds
3 Baths
2,339 SqFt
Key Details
Property Type Condo
Sub Type Condominium
Listing Status Active
Purchase Type For Sale
Square Footage 2,339 sqft
Price per Sqft $1,261
Subdivision Cherry Creek
MLS Listing ID 6150604
Style Urban Contemporary
Bedrooms 2
Full Baths 1
Half Baths 1
Three Quarter Bath 1
Condo Fees $2,280
HOA Fees $2,280/mo
HOA Y/N Yes
Abv Grd Liv Area 2,339
Originating Board recolorado
Year Built 2009
Annual Tax Amount $12,903
Tax Year 2023
Property Description
complimented by the only complex with 24/7 concierge on site, secure gated entrance and a location that simply can't be
beat. Just one of 9 brownstones in the complex and only one of a few that feature an interior elevator in the unit itself,
offering two story living without the requirement of stairs. This two bedroom, three bathroom townhouse lives large with
ample room for both relaxation and entertainment. The open-concept living and dining areas are filled with natural light,
enhanced by soaring ceilings, a gas fireplace, and exquisite hardwood floors. The gourmet kitchen is a culinary
masterpiece, boasting high-end stainless steel appliances, granite countertops, a large island with seating, and custom
cabinetry. The primary bedroom is a private oasis with a spa-like ensuite bathroom, a walk-in closet. The secondary
bedroom features an ensuite 3/4 bathroom with luxury finishes. Additionally, you can enjoy the Colorado sunshine on your
private terrace perfect for outdoor dining and relaxation. Throughout the home, you'll find top-quality finishes, including
custom moldings, designer light fixtures, and premium window treatments. The unit has use of 2 parking spaces in the
private, heated garage with access to 110V outlet for charging EVs. Cherry Creek North is renowned for its upscale
shopping, fine dining, and cultural attractions. With easy access to downtown Denver and major transportation routes,
you'll have everything you need at your doorstep. This luxurious townhouse is a rare find in Cherry Creek North and offers
a lifestyle of comfort, convenience, and sophistication. 3D walkthrough:
https://listings.thedenvercreativegroup.com/sites/105-fillmore-st-unit-204-denver-co-80206-8955639/branded
Location
State CO
County Denver
Zoning PUD-G
Interior
Interior Features Built-in Features, Eat-in Kitchen, Elevator, Five Piece Bath, Granite Counters, High Ceilings, Kitchen Island, Open Floorplan, Pantry, Primary Suite, Smoke Free, Walk-In Closet(s)
Heating Forced Air
Cooling Central Air
Flooring Wood
Fireplaces Number 2
Fireplaces Type Family Room, Gas Log, Primary Bedroom
Fireplace Y
Appliance Dishwasher, Dryer, Gas Water Heater, Oven, Range, Range Hood, Refrigerator, Washer
Laundry In Unit
Exterior
Exterior Feature Elevator
Garage Spaces 2.0
Roof Type Other
Total Parking Spaces 2
Garage Yes
Building
Sewer Public Sewer
Water Public
Level or Stories Two
Structure Type Concrete,Rock,Stucco
Schools
Elementary Schools Bromwell
Middle Schools Morey
High Schools East
School District Denver 1
Others
Senior Community No
Ownership Corporation/Trust
Acceptable Financing Cash, Conventional
Listing Terms Cash, Conventional
Special Listing Condition None

6455 S. Yosemite St., Suite 500 Greenwood Village, CO 80111 USA
GET MORE INFORMATION
REALTOR® | Broker-Associate | Lic# 40006711






