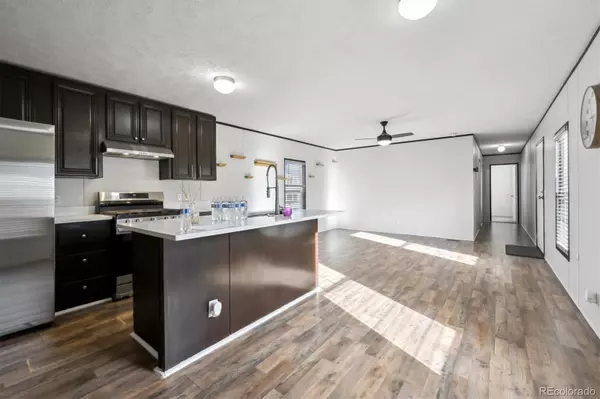3 Beds
2 Baths
1,216 SqFt
3 Beds
2 Baths
1,216 SqFt
Key Details
Property Type Manufactured Home
Sub Type Manufactured Home
Listing Status Active
Purchase Type For Sale
Square Footage 1,216 sqft
Price per Sqft $98
MLS Listing ID 9502676
Bedrooms 3
Full Baths 2
Condo Fees $1,241
HOA Fees $1,241/mo
HOA Y/N Yes
Abv Grd Liv Area 1,216
Originating Board recolorado
Year Built 2016
Annual Tax Amount $79
Tax Year 2023
Property Description
Location
State CO
County Adams
Rooms
Main Level Bedrooms 3
Interior
Interior Features Eat-in Kitchen, Granite Counters, High Ceilings, In-Law Floor Plan, Kitchen Island, No Stairs, Open Floorplan, Primary Suite, Smoke Free, Walk-In Closet(s)
Heating Forced Air
Cooling Central Air
Flooring Laminate
Fireplace N
Appliance Dishwasher, Disposal, Dryer, Microwave, Oven, Range, Range Hood, Refrigerator, Washer
Exterior
Parking Features Concrete
Utilities Available Cable Available, Electricity Available, Electricity Connected, Natural Gas Available, Natural Gas Connected, Phone Available, Phone Connected
Roof Type Composition
Total Parking Spaces 3
Garage No
Building
Lot Description Cul-De-Sac
Sewer Public Sewer
Water Public
Structure Type Vinyl Siding
Schools
Elementary Schools Alsup
Middle Schools Adams City
High Schools Adams City
School District Adams 14
Others
Senior Community No
Ownership Individual
Acceptable Financing Cash, Conventional, Other
Listing Terms Cash, Conventional, Other
Special Listing Condition None
Pets Allowed Breed Restrictions, Cats OK, Dogs OK, Number Limit, Size Limit, Yes

6455 S. Yosemite St., Suite 500 Greenwood Village, CO 80111 USA
GET MORE INFORMATION
REALTOR® | Broker-Associate | Lic# 40006711






