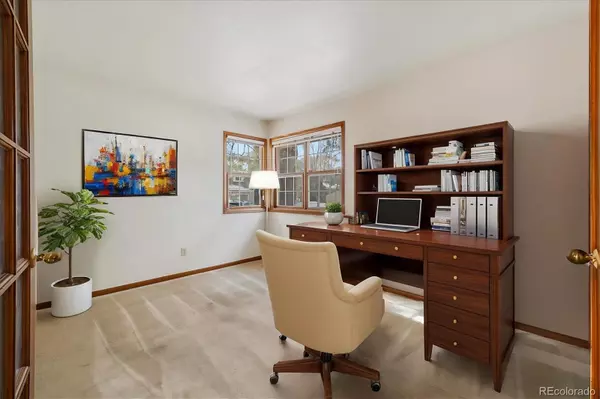4 Beds
3 Baths
2,282 SqFt
4 Beds
3 Baths
2,282 SqFt
Key Details
Property Type Single Family Home
Sub Type Single Family Residence
Listing Status Active
Purchase Type For Sale
Square Footage 2,282 sqft
Price per Sqft $311
Subdivision Stonegate
MLS Listing ID 8181548
Style Contemporary
Bedrooms 4
Full Baths 2
Half Baths 1
Condo Fees $100
HOA Fees $100
HOA Y/N Yes
Abv Grd Liv Area 2,282
Originating Board recolorado
Year Built 1988
Annual Tax Amount $4,848
Tax Year 2023
Lot Size 0.280 Acres
Acres 0.28
Property Description
The main floor features a versatile study/office, a formal living room, and a dining room for elegant entertaining. The kitchen, complete with a large eating nook, flows seamlessly into the fabulous family room, where soaring ceilings and a cozy gas fireplace create an inviting atmosphere. A convenient powder room, mudroom, and stunning wood floors add to the home's thoughtful design.
Each generously sized bedroom serves as a peaceful retreat, while the bathrooms, including the spa-like primary suite with an oversized shower, soaking tub, and double vanity, ensure a luxurious experience. The 3-car garage provides ample storage and convenience, while the beautifully landscaped backyard, featuring a spacious deck, is perfect for relaxing or hosting gatherings.
Recent updates include a brand-new roof, fresh interior and exterior paint, a new A/C unit, new front concrete, and upgrades to the sewer line, ensuring peace of mind for years to come.
Living in Stonegate means enjoying outstanding community amenities, such as basketball and tennis courts, swimming pools, and a clubhouse, all designed to keep you active and connected. Families will appreciate the top-rated schools within the neighborhood, and the home's proximity to Park Meadows Mall, Costco, Trader Joe's, and other conveniences that make life a breeze.
While move-in ready, this home offers incredible potential to update and personalize it to suit your unique style. With its fantastic layout, unbeatable location, and great bones, this is a rare opportunity to create your dream home in a thriving community.
Don't wait—schedule your showing today and step into a lifestyle of comfort, luxury, and ease!
Location
State CO
County Douglas
Zoning PDU
Rooms
Basement Unfinished
Interior
Interior Features Breakfast Nook, Ceiling Fan(s), Eat-in Kitchen, Five Piece Bath, High Ceilings, Laminate Counters, Pantry, Primary Suite, Radon Mitigation System, Vaulted Ceiling(s), Walk-In Closet(s)
Heating Forced Air
Cooling Central Air
Flooring Carpet, Stone, Wood
Fireplaces Number 1
Fireplaces Type Family Room
Fireplace Y
Appliance Cooktop, Dishwasher, Disposal, Microwave, Oven
Exterior
Parking Features Concrete
Garage Spaces 3.0
Fence Full
Utilities Available Cable Available, Electricity Connected, Natural Gas Connected
Roof Type Composition
Total Parking Spaces 3
Garage Yes
Building
Lot Description Cul-De-Sac, Landscaped, Level, Master Planned, Sprinklers In Front, Sprinklers In Rear
Sewer Community Sewer
Water Public
Level or Stories Two
Structure Type Frame
Schools
Elementary Schools Pine Grove
Middle Schools Sierra
High Schools Chaparral
School District Douglas Re-1
Others
Senior Community No
Ownership Individual
Acceptable Financing Cash, Conventional, FHA, VA Loan
Listing Terms Cash, Conventional, FHA, VA Loan
Special Listing Condition None

6455 S. Yosemite St., Suite 500 Greenwood Village, CO 80111 USA
GET MORE INFORMATION
REALTOR® | Broker-Associate | Lic# 40006711






