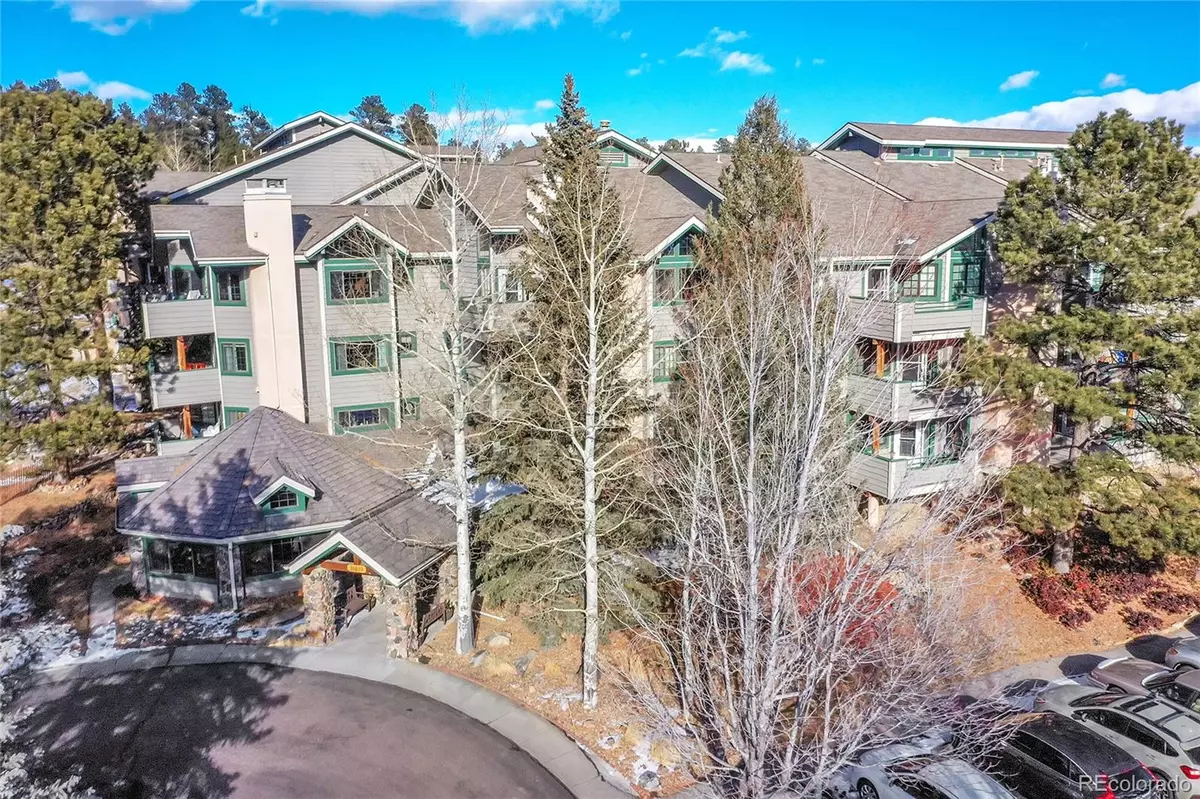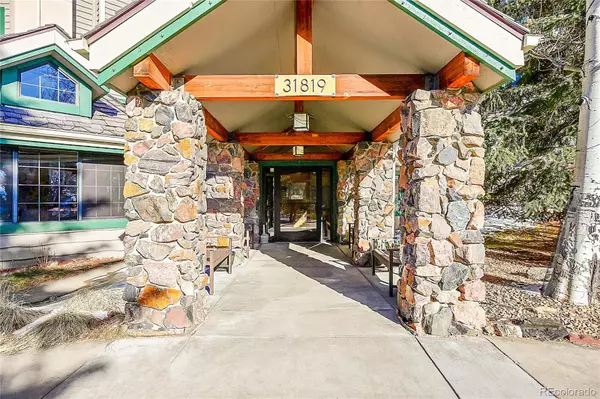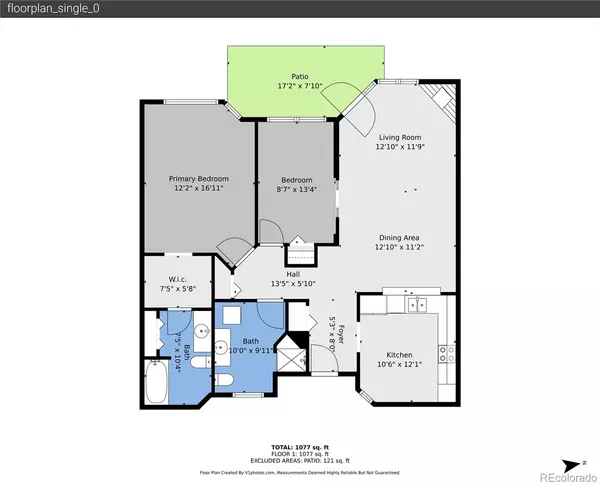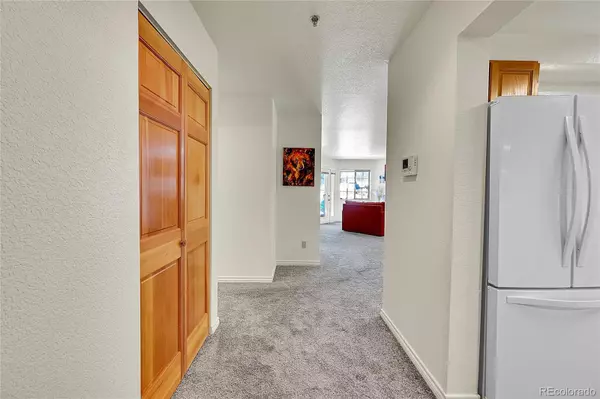2 Beds
2 Baths
1,041 SqFt
2 Beds
2 Baths
1,041 SqFt
Key Details
Property Type Condo
Sub Type Condominium
Listing Status Active
Purchase Type For Sale
Square Footage 1,041 sqft
Price per Sqft $402
Subdivision Rocky Mountain Village Condos
MLS Listing ID 4019694
Style Mountain Contemporary
Bedrooms 2
Full Baths 1
Three Quarter Bath 1
Condo Fees $580
HOA Fees $580/mo
HOA Y/N Yes
Abv Grd Liv Area 1,041
Originating Board recolorado
Year Built 1995
Annual Tax Amount $2,328
Tax Year 2023
Lot Size 0.310 Acres
Acres 0.31
Property Description
Location
State CO
County Jefferson
Rooms
Main Level Bedrooms 2
Interior
Interior Features Ceiling Fan(s), Eat-in Kitchen, High Speed Internet, Laminate Counters, No Stairs, Open Floorplan, Primary Suite, Walk-In Closet(s)
Heating Hot Water, Natural Gas, Radiant Floor
Cooling Other
Flooring Carpet, Linoleum
Fireplaces Number 1
Fireplaces Type Gas Log
Fireplace Y
Appliance Dishwasher, Disposal, Dryer, Microwave, Range, Refrigerator, Washer
Laundry In Unit
Exterior
Exterior Feature Elevator
Parking Features Asphalt
Utilities Available Electricity Connected
View Meadow, Mountain(s)
Roof Type Architecural Shingle
Total Parking Spaces 1
Garage No
Building
Lot Description Foothills, Landscaped, Near Public Transit
Sewer Public Sewer
Water Public
Level or Stories Three Or More
Structure Type Frame,Stucco
Schools
Elementary Schools Bergen
Middle Schools Evergreen
High Schools Evergreen
School District Jefferson County R-1
Others
Senior Community Yes
Ownership Individual
Acceptable Financing Cash, Conventional, FHA, VA Loan
Listing Terms Cash, Conventional, FHA, VA Loan
Special Listing Condition None
Pets Allowed Cats OK, Number Limit

6455 S. Yosemite St., Suite 500 Greenwood Village, CO 80111 USA
GET MORE INFORMATION
REALTOR® | Broker-Associate | Lic# 40006711






