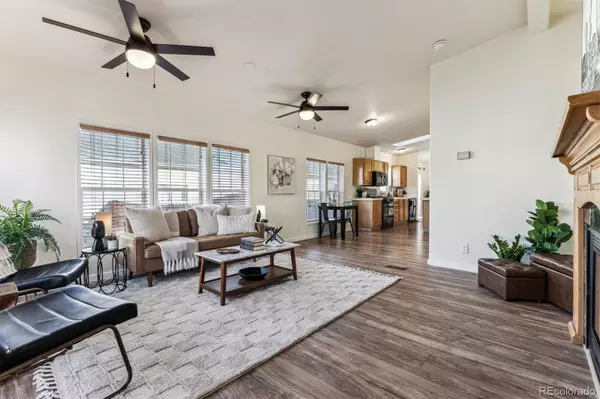3 Beds
2 Baths
1,620 SqFt
3 Beds
2 Baths
1,620 SqFt
Key Details
Property Type Single Family Home
Sub Type Single Family Residence
Listing Status Active
Purchase Type For Sale
Square Footage 1,620 sqft
Price per Sqft $299
Subdivision Northridge Estates At Gold Run Sub
MLS Listing ID 8128317
Style Modular
Bedrooms 3
Full Baths 1
Three Quarter Bath 1
Condo Fees $50
HOA Fees $50/mo
HOA Y/N Yes
Abv Grd Liv Area 1,620
Originating Board recolorado
Year Built 2002
Annual Tax Amount $3,098
Tax Year 2023
Lot Size 6,969 Sqft
Acres 0.16
Property Description
The primary bedroom is a true retreat, offering a generous space with a walk-in closet and an attached updated bathroom featuring an oversized shower—perfect for unwinding after a long day. All bedrooms include walk-in closets, providing ample storage for everyone.
The home has been updated with newer luxury vinyl plank flooring and plush new carpet throughout. Large windows flood the space with natural light, creating a warm and inviting atmosphere.
The attached garage is a standout feature, complete with a built-in heater, making it a functional and comfortable space year-round—whether you're working on projects or simply parking out of the elements.
Step outside to a backyard that's ready to impress! Enjoy the expansive concrete patio, ideal for hosting gatherings, or cozy up by the fire pit on cool evenings. There's even a dedicated dog run for your furry friends and a storage shed for all your outdoor needs.
This home is move-in ready and offers a perfect blend of modern updates and thoughtful features—don't miss the chance to make it yours!
Location
State CO
County Adams
Zoning R-1-C
Rooms
Basement Crawl Space
Main Level Bedrooms 3
Interior
Interior Features Ceiling Fan(s)
Heating Forced Air
Cooling Other
Flooring Carpet, Tile, Vinyl
Fireplaces Number 1
Fireplaces Type Gas Log, Living Room
Fireplace Y
Appliance Dishwasher, Disposal, Dryer, Microwave, Range, Refrigerator, Tankless Water Heater, Washer
Laundry In Unit
Exterior
Parking Features Heated Garage
Garage Spaces 2.0
Fence Full
Roof Type Composition
Total Parking Spaces 2
Garage Yes
Building
Lot Description Landscaped, Sprinklers In Front, Sprinklers In Rear
Foundation Permanent
Sewer Public Sewer
Level or Stories One
Structure Type Frame
Schools
Elementary Schools Hodgkins
Middle Schools Colorado Sports Leadership Academy
High Schools Westminster
School District Westminster Public Schools
Others
Senior Community No
Ownership Individual
Acceptable Financing Cash, Conventional, FHA, VA Loan
Listing Terms Cash, Conventional, FHA, VA Loan
Special Listing Condition None

6455 S. Yosemite St., Suite 500 Greenwood Village, CO 80111 USA
GET MORE INFORMATION
REALTOR® | Broker-Associate | Lic# 40006711






