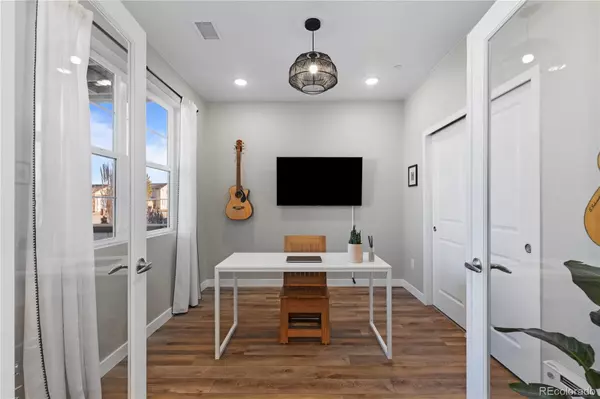4 Beds
4 Baths
2,082 SqFt
4 Beds
4 Baths
2,082 SqFt
Key Details
Property Type Townhouse
Sub Type Townhouse
Listing Status Active Under Contract
Purchase Type For Sale
Square Footage 2,082 sqft
Price per Sqft $302
Subdivision Midtown At Clear Creek
MLS Listing ID 5317286
Bedrooms 4
Full Baths 1
Half Baths 2
Three Quarter Bath 1
Condo Fees $100
HOA Fees $100/mo
HOA Y/N Yes
Abv Grd Liv Area 2,082
Originating Board recolorado
Year Built 2021
Annual Tax Amount $5,413
Tax Year 2023
Lot Size 2,178 Sqft
Acres 0.05
Property Sub-Type Townhouse
Property Description
Location
State CO
County Adams
Rooms
Main Level Bedrooms 1
Interior
Interior Features Ceiling Fan(s), High Speed Internet, Kitchen Island, Open Floorplan, Pantry, Quartz Counters, Walk-In Closet(s), Wired for Data
Heating Forced Air
Cooling Central Air
Flooring Carpet, Laminate, Tile
Fireplaces Number 1
Fireplaces Type Living Room
Fireplace Y
Appliance Dishwasher, Disposal, Dryer, Microwave, Oven, Range, Refrigerator, Tankless Water Heater, Washer
Laundry In Unit
Exterior
Parking Features Concrete
Garage Spaces 2.0
Utilities Available Cable Available, Electricity Available, Electricity Connected, Internet Access (Wired), Natural Gas Available, Natural Gas Connected, Phone Available
View Mountain(s)
Roof Type Composition
Total Parking Spaces 2
Garage Yes
Building
Lot Description Corner Lot
Foundation Slab
Sewer Public Sewer
Water Public
Level or Stories Three Or More
Structure Type Cement Siding,Frame,Stone
Schools
Elementary Schools Trailside Academy
Middle Schools Trailside Academy
High Schools Global Lead. Acad. K-12
School District Mapleton R-1
Others
Senior Community No
Ownership Individual
Acceptable Financing 1031 Exchange, Cash, Conventional, FHA, VA Loan
Listing Terms 1031 Exchange, Cash, Conventional, FHA, VA Loan
Special Listing Condition None
Pets Allowed Cats OK, Dogs OK
Virtual Tour https://www.zillow.com/view-imx/7efcc380-bb62-469b-9973-4daebd1b6925?setAttribution=mls&wl=true&initialViewType=pano

6455 S. Yosemite St., Suite 500 Greenwood Village, CO 80111 USA
GET MORE INFORMATION
REALTOR® | Broker-Associate | Lic# 40006711






