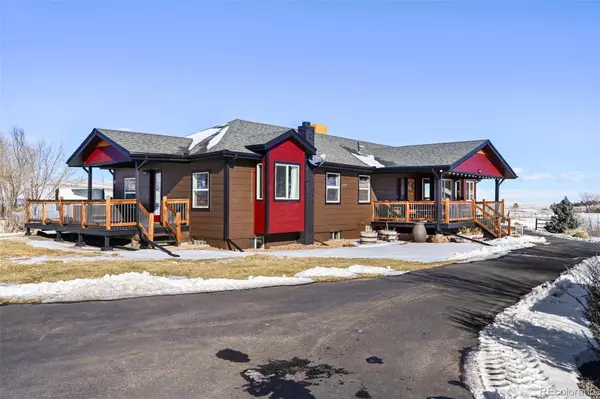4 Beds
3 Baths
2,369 SqFt
4 Beds
3 Baths
2,369 SqFt
OPEN HOUSE
Sun Jan 26, 11:00am - 1:00pm
Key Details
Property Type Single Family Home
Sub Type Single Family Residence
Listing Status Active
Purchase Type For Sale
Square Footage 2,369 sqft
Price per Sqft $569
Subdivision Monarch Meadows
MLS Listing ID 9661392
Bedrooms 4
Full Baths 2
Three Quarter Bath 1
HOA Y/N No
Abv Grd Liv Area 1,646
Originating Board recolorado
Year Built 1923
Annual Tax Amount $4,932
Tax Year 2023
Lot Size 20.690 Acres
Acres 20.69
Property Description
Location
State CO
County Elbert
Zoning RA
Rooms
Basement Finished, Partial
Main Level Bedrooms 2
Interior
Interior Features Eat-in Kitchen, Five Piece Bath, High Ceilings, High Speed Internet, Open Floorplan, Pantry, Primary Suite, Hot Tub, Utility Sink, Vaulted Ceiling(s), Walk-In Closet(s)
Heating Baseboard
Cooling Evaporative Cooling
Flooring Wood
Fireplaces Number 2
Fireplaces Type Basement, Living Room, Wood Burning
Fireplace Y
Appliance Dishwasher, Disposal, Double Oven, Dryer, Microwave, Oven, Range, Refrigerator, Sump Pump, Washer
Exterior
Exterior Feature Fire Pit, Garden, Private Yard, Rain Gutters, Spa/Hot Tub
Parking Features 220 Volts, Asphalt, Heated Garage, Insulated Garage, Lift, Oversized, Oversized Door, RV Garage, Storage
Garage Spaces 8.0
Fence Partial
Utilities Available Electricity Connected, Internet Access (Wired), Propane
View Meadow, Plains
Roof Type Composition
Total Parking Spaces 8
Garage No
Building
Foundation Block
Sewer Septic Tank
Water Well
Level or Stories One
Structure Type Block
Schools
Elementary Schools Pine Lane Prim/Inter
Middle Schools Sierra
High Schools Chaparral
School District Douglas Re-1
Others
Senior Community No
Ownership Individual
Acceptable Financing Cash, Conventional, Jumbo
Listing Terms Cash, Conventional, Jumbo
Special Listing Condition None

6455 S. Yosemite St., Suite 500 Greenwood Village, CO 80111 USA
GET MORE INFORMATION
REALTOR® | Broker-Associate | Lic# 40006711






