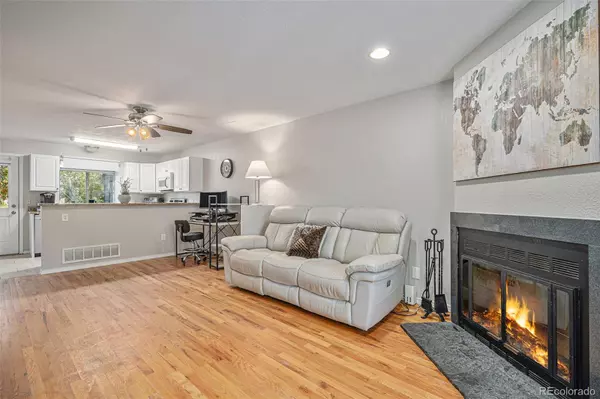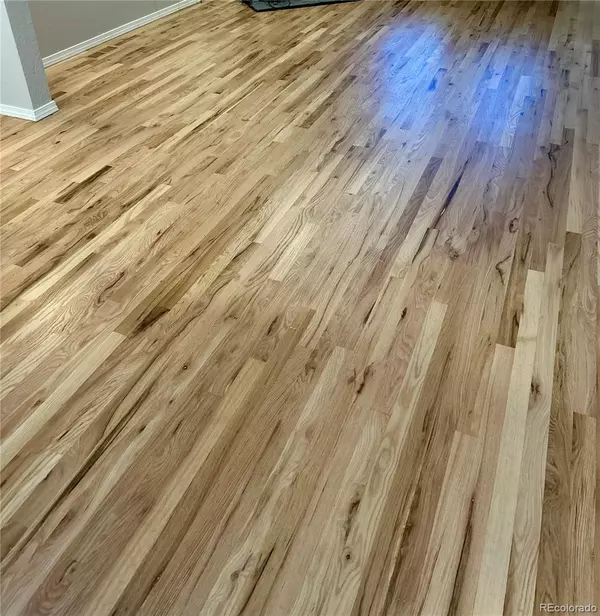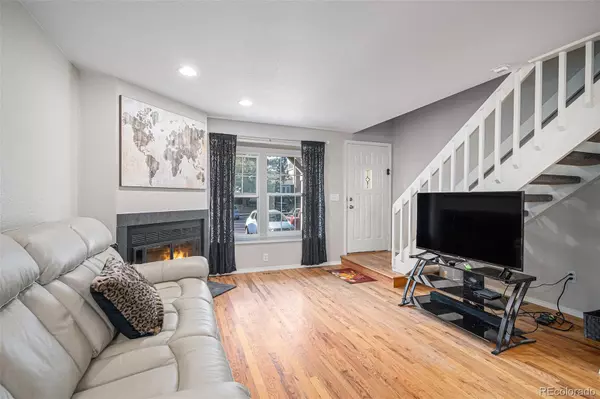2 Beds
2 Baths
900 SqFt
2 Beds
2 Baths
900 SqFt
Key Details
Property Type Townhouse
Sub Type Townhouse
Listing Status Active
Purchase Type For Sale
Square Footage 900 sqft
Price per Sqft $388
Subdivision Dakota Station
MLS Listing ID 8564650
Bedrooms 2
Half Baths 1
Three Quarter Bath 1
Condo Fees $257
HOA Fees $257/mo
HOA Y/N Yes
Abv Grd Liv Area 900
Originating Board recolorado
Year Built 1983
Annual Tax Amount $1,903
Tax Year 2023
Lot Size 435 Sqft
Acres 0.01
Property Description
Upstairs you will find two spacious bedrooms (made even bigger with vaulted ceilings and skylights). The second floor includes a freshly painted full bathroom and laundry closet complete with washer and dryer. Outback is a sweet spot to barbecue and enjoy the great Colorado weather with some trees for added privacy. This home includes one reserved parking space and numerous additional spaces for your second auto, or for guests when they visit. Be sure to check out the community pool!
This community is in a beautiful area with views of the hogbacks, and is close to restaurants, shopping (Southwest Plaza mall), Chatfield Reservoir, Waterton Canyon, Bear Creek Lake, bike paths, Red Rocks Amphitheatre and C-470 for quick access to the mountains. Schedule your private showing today! Wood floors were refinished on Thursday night. We need 72 hours to let them cure and showings will start on Monday January 13th
Location
State CO
County Jefferson
Rooms
Basement Crawl Space
Interior
Heating Forced Air
Cooling Central Air
Flooring Carpet, Tile, Wood
Fireplaces Number 1
Fireplaces Type Living Room, Wood Burning
Fireplace Y
Appliance Microwave, Oven, Refrigerator
Exterior
Exterior Feature Private Yard
Fence Partial
Utilities Available Cable Available, Internet Access (Wired)
Roof Type Composition
Total Parking Spaces 1
Garage No
Building
Sewer Public Sewer
Water Public
Level or Stories Two
Structure Type Wood Siding
Schools
Elementary Schools Mortensen
Middle Schools Falcon Bluffs
High Schools Chatfield
School District Jefferson County R-1
Others
Senior Community No
Ownership Individual
Acceptable Financing 1031 Exchange, Cash, Conventional, FHA, VA Loan
Listing Terms 1031 Exchange, Cash, Conventional, FHA, VA Loan
Special Listing Condition None

6455 S. Yosemite St., Suite 500 Greenwood Village, CO 80111 USA
GET MORE INFORMATION
REALTOR® | Broker-Associate | Lic# 40006711






