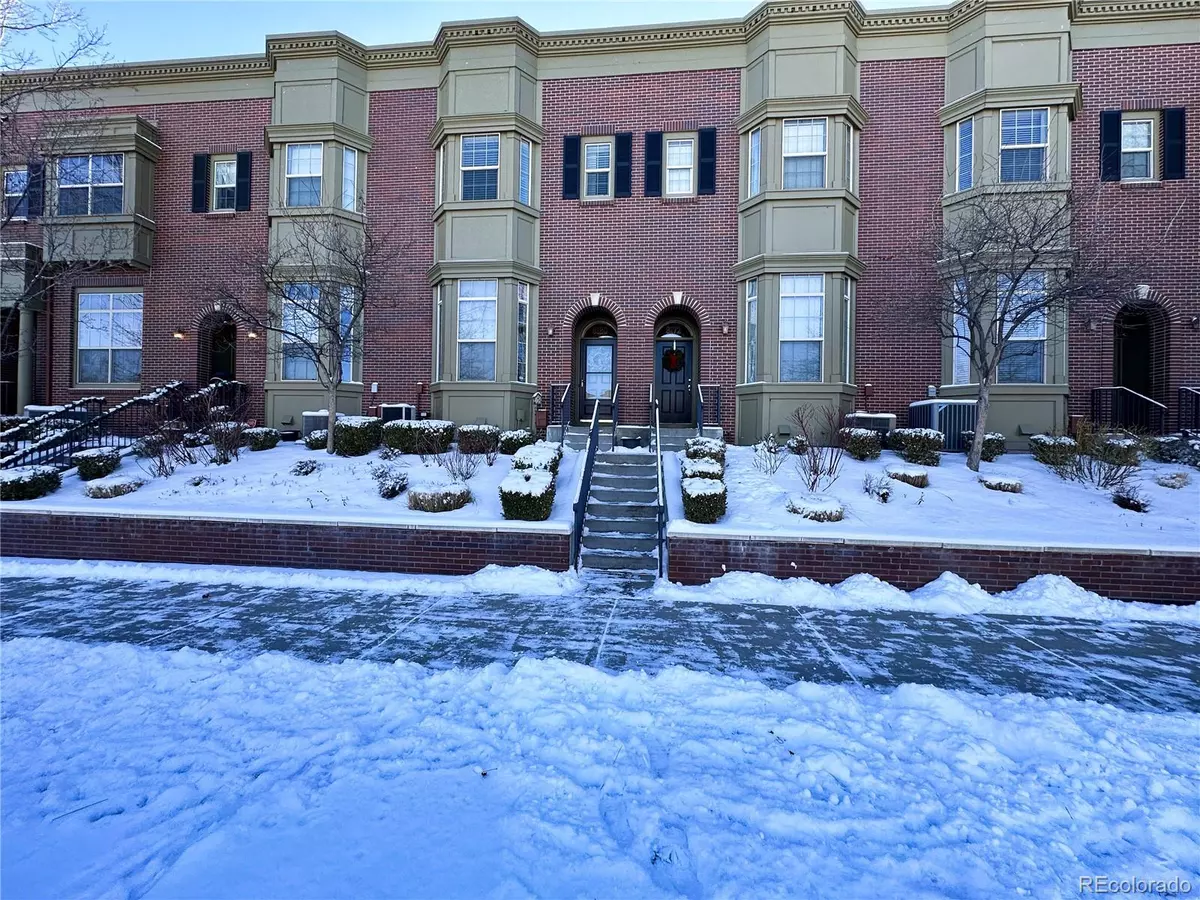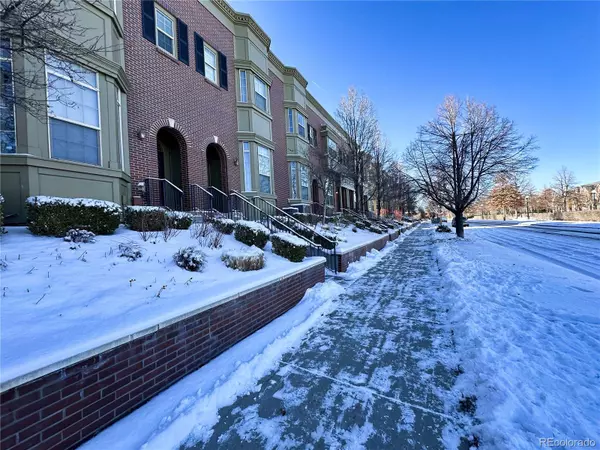2 Beds
3 Baths
1,438 SqFt
2 Beds
3 Baths
1,438 SqFt
Key Details
Property Type Townhouse
Sub Type Townhouse
Listing Status Active Under Contract
Purchase Type For Sale
Square Footage 1,438 sqft
Price per Sqft $392
Subdivision Central Park
MLS Listing ID 9594493
Bedrooms 2
Half Baths 1
Three Quarter Bath 2
Condo Fees $345
HOA Fees $345/mo
HOA Y/N Yes
Abv Grd Liv Area 1,438
Originating Board recolorado
Year Built 2003
Annual Tax Amount $4,324
Tax Year 2023
Property Description
This home will greet you with warmth and charm as you enter the first level of the living room, making it a relaxing place to unwind.
Making your way up a few steps is the large kitchen with beautiful hardwood floors and granite countertops that transitions into the dining area with plentiful sunlight. Open the sliding glass doors to your own private deck area.
The opposite side of the dining area has a warm fireplace that embraces the serenity of this home.
The 2nd flight of stairs takes you to private bedrooms that each have dedicated bathrooms and walk-in closets, with the master bedroom offering a private deck.
Central Park has some of the most prestigious schools in Denver and 7 community pools. Walking distance to Stanley Market, Sprouts, Kings Soopers and the RTA Rail Station downtown Denver or the Denver International Airport (DIA).
Take advantage of this turn key home ready to move it and enjoy everything about what Central park has to offer.
Location
State CO
County Denver
Zoning R-MU-20
Rooms
Basement Partial
Interior
Interior Features Ceiling Fan(s), Granite Counters, Kitchen Island, Stone Counters, Walk-In Closet(s)
Heating Forced Air
Cooling Central Air
Flooring Carpet, Tile, Wood
Fireplaces Number 1
Fireplaces Type Family Room
Fireplace Y
Appliance Dishwasher, Dryer, Range, Refrigerator, Washer
Laundry In Unit
Exterior
Exterior Feature Balcony
Parking Features Concrete, Dry Walled, Storage, Tandem
Garage Spaces 2.0
Utilities Available Electricity Connected, Natural Gas Connected
Roof Type Composition
Total Parking Spaces 2
Garage Yes
Building
Foundation Slab
Sewer Public Sewer
Water Public
Level or Stories Three Or More
Structure Type Brick
Schools
Elementary Schools Westerly Creek
Middle Schools Bill Roberts E-8
High Schools Northfield
School District Denver 1
Others
Senior Community No
Ownership Individual
Acceptable Financing Cash, Conventional, FHA, VA Loan
Listing Terms Cash, Conventional, FHA, VA Loan
Special Listing Condition None
Pets Allowed Yes

6455 S. Yosemite St., Suite 500 Greenwood Village, CO 80111 USA
GET MORE INFORMATION
REALTOR® | Broker-Associate | Lic# 40006711






