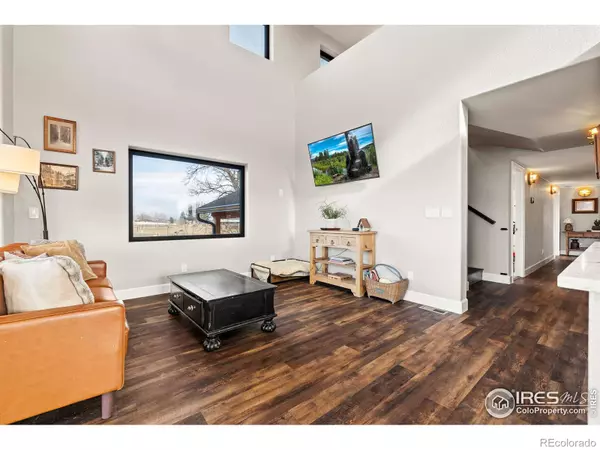8 Beds
5 Baths
3,924 SqFt
8 Beds
5 Baths
3,924 SqFt
Key Details
Property Type Single Family Home
Sub Type Single Family Residence
Listing Status Active
Purchase Type For Sale
Square Footage 3,924 sqft
Price per Sqft $293
Subdivision Berthoud Estates
MLS Listing ID IR1024158
Style Contemporary
Bedrooms 8
Full Baths 2
Three Quarter Bath 3
Condo Fees $84
HOA Fees $84/mo
HOA Y/N Yes
Abv Grd Liv Area 2,602
Originating Board recolorado
Year Built 1981
Annual Tax Amount $5,505
Tax Year 2023
Lot Size 2.460 Acres
Acres 2.46
Property Sub-Type Single Family Residence
Property Description
Location
State CO
County Larimer
Zoning FA1
Rooms
Basement Daylight, Full
Main Level Bedrooms 2
Interior
Interior Features Eat-in Kitchen, Kitchen Island, Open Floorplan, Vaulted Ceiling(s), Walk-In Closet(s)
Heating Forced Air
Cooling Central Air
Flooring Wood
Fireplaces Type Dining Room, Gas
Equipment Satellite Dish
Fireplace N
Appliance Bar Fridge, Dishwasher, Oven, Refrigerator
Laundry In Unit
Exterior
Exterior Feature Balcony
Parking Features Heated Garage, Oversized, Tandem
Garage Spaces 3.0
Utilities Available Cable Available, Electricity Available, Internet Access (Wired), Natural Gas Available
View Mountain(s), Plains
Roof Type Composition
Total Parking Spaces 3
Garage Yes
Building
Lot Description Corner Lot
Sewer Public Sewer
Water Public
Level or Stories Two
Structure Type Stone,Wood Frame
Schools
Elementary Schools Berthoud
Middle Schools Turner
High Schools Berthoud
School District Thompson R2-J
Others
Ownership Individual
Acceptable Financing Cash, Conventional
Listing Terms Cash, Conventional
Virtual Tour https://www.wellcomemat.com/mls/1el5b04e30831lv2t

6455 S. Yosemite St., Suite 500 Greenwood Village, CO 80111 USA
GET MORE INFORMATION
REALTOR® | Broker-Associate | Lic# 40006711






