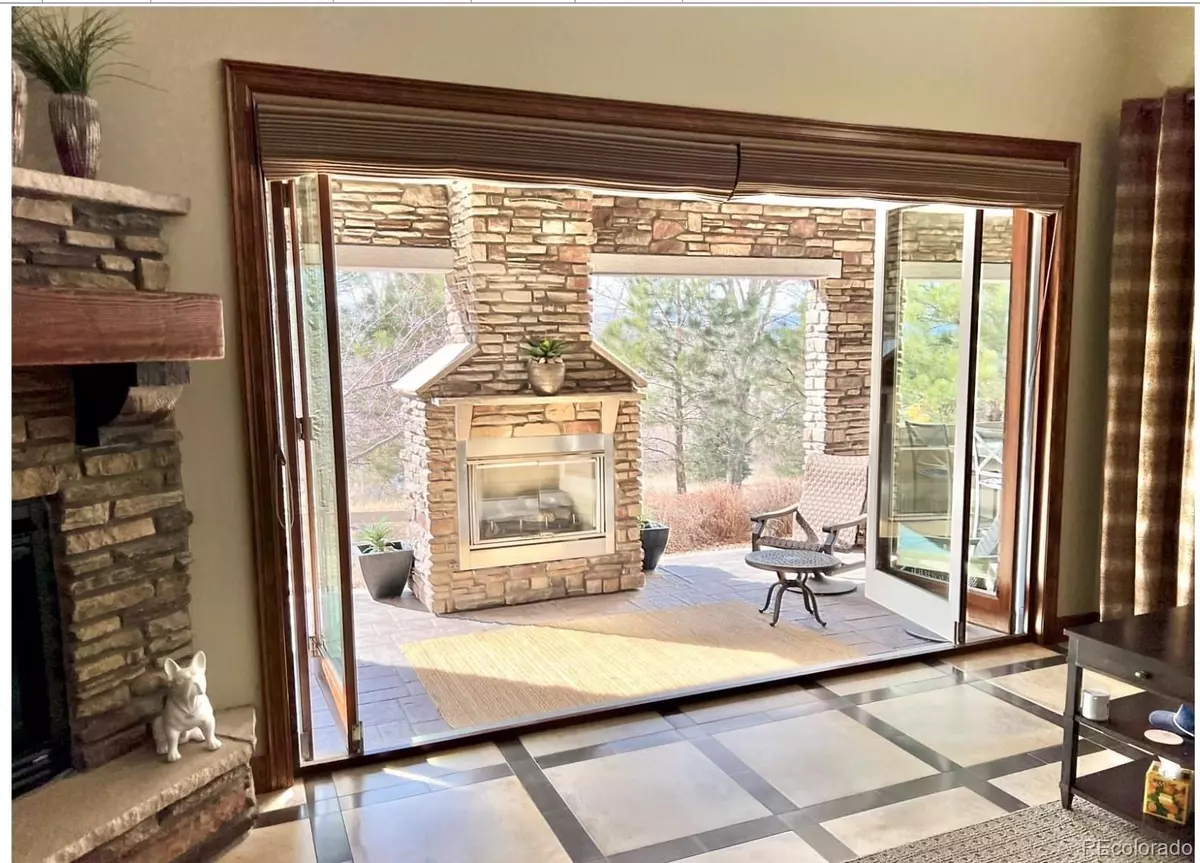3 Beds
5,137 SqFt
3 Beds
5,137 SqFt
Key Details
Property Type Single Family Home
Sub Type Single Family Residence
Listing Status Active
Purchase Type For Rent
Square Footage 5,137 sqft
Subdivision Backcountry
MLS Listing ID 3798047
Bedrooms 3
HOA Y/N No
Abv Grd Liv Area 3,600
Originating Board recolorado
Year Built 2007
Property Sub-Type Single Family Residence
Property Description
Location
State CO
County Douglas
Rooms
Basement Partial
Interior
Cooling Central Air
Fireplace N
Exterior
Exterior Feature Private Yard
Garage Spaces 3.0
Fence Full
View Mountain(s)
Total Parking Spaces 3
Garage Yes
Building
Level or Stories Two
Schools
Elementary Schools Bear Canyon
Middle Schools Ranch View
High Schools Thunderridge
School District Douglas Re-1
Others
Senior Community No
Pets Allowed Breed Restrictions, Pet Deposit

6455 S. Yosemite St., Suite 500 Greenwood Village, CO 80111 USA
GET MORE INFORMATION
REALTOR® | Broker-Associate | Lic# 40006711






