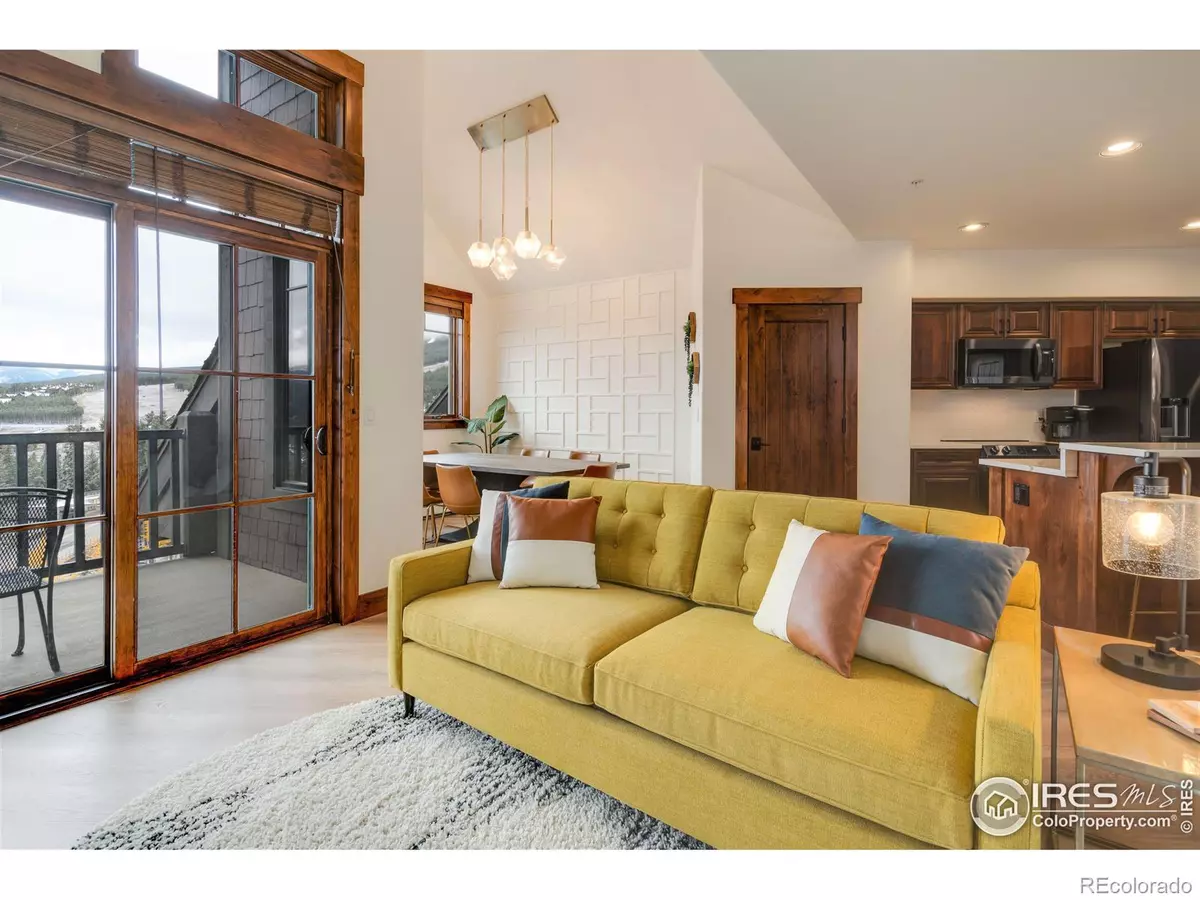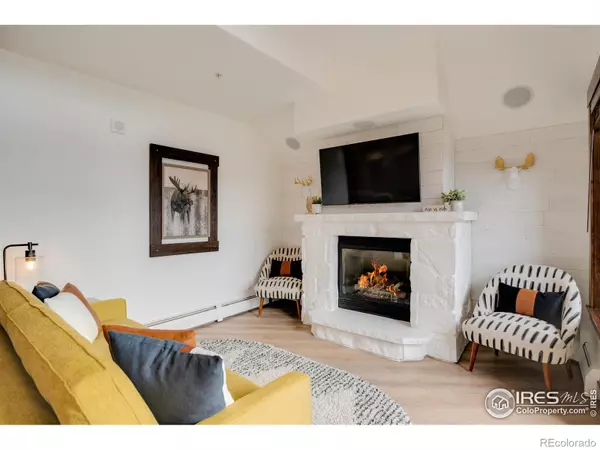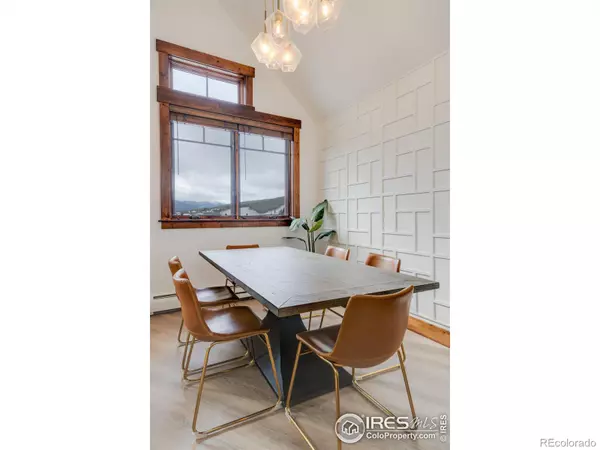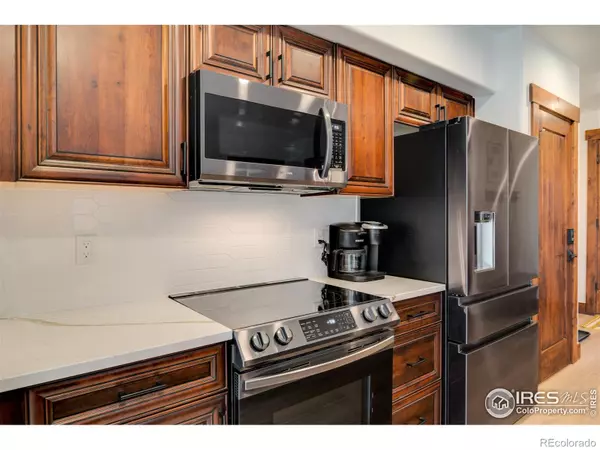2 Beds
2 Baths
1,135 SqFt
2 Beds
2 Baths
1,135 SqFt
Key Details
Property Type Condo
Sub Type Condominium
Listing Status Active
Purchase Type For Sale
Square Footage 1,135 sqft
Price per Sqft $2,202
Subdivision Crystal Peak Lodge
MLS Listing ID IR1024123
Style Chalet,Contemporary
Bedrooms 2
Full Baths 2
Condo Fees $1,300
HOA Fees $1,300/mo
HOA Y/N Yes
Abv Grd Liv Area 1,135
Originating Board recolorado
Year Built 2007
Tax Year 2023
Lot Size 0.750 Acres
Acres 0.75
Property Sub-Type Condominium
Property Description
Location
State CO
County Summit
Zoning BMSTR
Rooms
Basement None
Main Level Bedrooms 2
Interior
Interior Features Eat-in Kitchen, Five Piece Bath, Kitchen Island, Open Floorplan, Pantry, Sauna, Vaulted Ceiling(s)
Heating Baseboard
Cooling Ceiling Fan(s)
Flooring Wood
Fireplaces Type Gas, Living Room
Equipment Satellite Dish
Fireplace N
Appliance Dishwasher, Disposal, Dryer, Microwave, Oven, Refrigerator, Washer
Laundry In Unit
Exterior
Exterior Feature Balcony, Spa/Hot Tub
Parking Features Heated Garage, Oversized, Underground
Fence Fenced
Pool Private
Utilities Available Cable Available, Electricity Available, Electricity Connected, Internet Access (Wired)
View Mountain(s)
Roof Type Composition
Total Parking Spaces 1
Building
Lot Description Borders National Forest
Sewer Public Sewer
Water Public
Level or Stories One
Structure Type Stone,Wood Frame
Schools
Elementary Schools Upper Blue
Middle Schools Summit
High Schools Summit
School District Summit Re-1
Others
Ownership Agent Owner
Acceptable Financing 1031 Exchange, Cash, Conventional, FHA, VA Loan
Listing Terms 1031 Exchange, Cash, Conventional, FHA, VA Loan
Pets Allowed Dogs OK

6455 S. Yosemite St., Suite 500 Greenwood Village, CO 80111 USA
GET MORE INFORMATION
REALTOR® | Broker-Associate | Lic# 40006711






