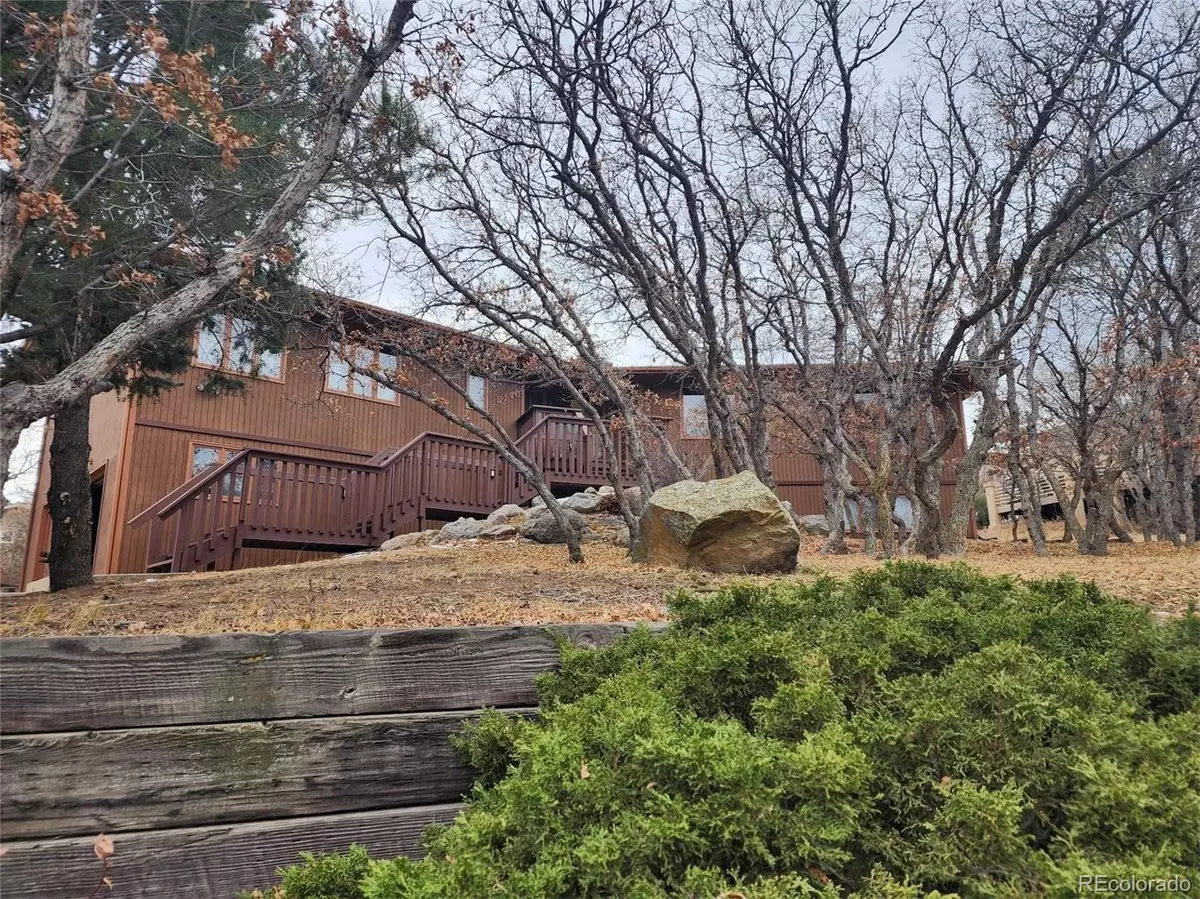4 Beds
3 Baths
3,988 SqFt
4 Beds
3 Baths
3,988 SqFt
Key Details
Property Type Single Family Home
Sub Type Single Family Residence
Listing Status Active
Purchase Type For Sale
Square Footage 3,988 sqft
Price per Sqft $213
Subdivision Pinecliff
MLS Listing ID 1795997
Bedrooms 4
Full Baths 3
Condo Fees $40
HOA Fees $40/ann
HOA Y/N Yes
Abv Grd Liv Area 2,307
Originating Board recolorado
Year Built 1983
Annual Tax Amount $2,717
Tax Year 2023
Lot Size 0.370 Acres
Acres 0.37
Property Description
Location
State CO
County El Paso
Zoning R1-6 HS
Rooms
Basement Full, Walk-Out Access
Main Level Bedrooms 1
Interior
Interior Features Ceiling Fan(s), Granite Counters, High Ceilings, Kitchen Island, Smoke Free, Walk-In Closet(s), Wet Bar
Heating Baseboard, Steam
Cooling Air Conditioning-Room, Other
Flooring Carpet, Wood
Fireplaces Number 1
Fireplaces Type Family Room, Gas
Fireplace Y
Appliance Dishwasher, Microwave, Oven, Range, Refrigerator
Exterior
Parking Features Concrete
Garage Spaces 2.0
Utilities Available Electricity Available
Roof Type Other
Total Parking Spaces 2
Garage Yes
Building
Lot Description Cul-De-Sac, Many Trees
Foundation Slab
Sewer Public Sewer
Water Public
Level or Stories One
Structure Type Frame
Schools
Elementary Schools Rockrimmon
Middle Schools Eagleview
High Schools Air Academy
School District Academy 20
Others
Senior Community No
Ownership Individual
Acceptable Financing Cash, Conventional, FHA, VA Loan
Listing Terms Cash, Conventional, FHA, VA Loan
Special Listing Condition None

6455 S. Yosemite St., Suite 500 Greenwood Village, CO 80111 USA
GET MORE INFORMATION
REALTOR® | Broker-Associate | Lic# 40006711






