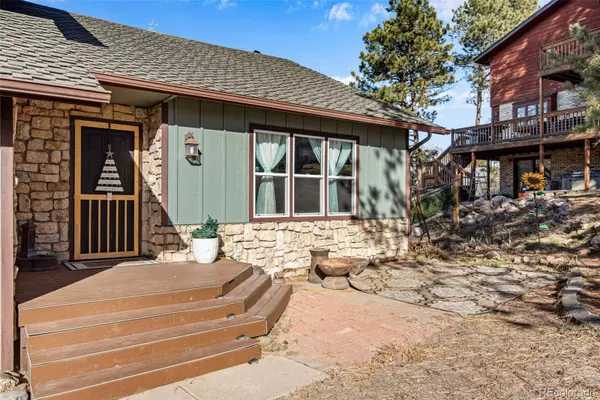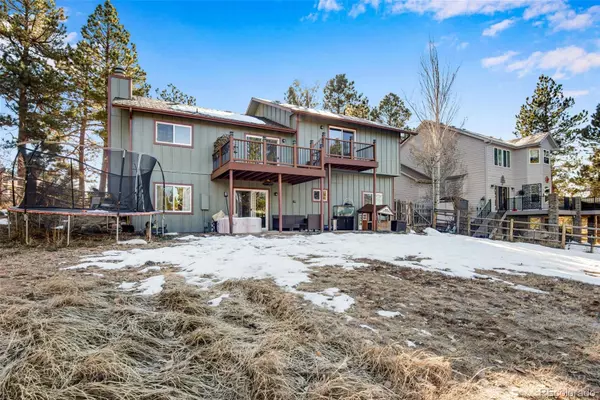4 Beds
3 Baths
2,967 SqFt
4 Beds
3 Baths
2,967 SqFt
Key Details
Property Type Single Family Home
Sub Type Single Family Residence
Listing Status Active
Purchase Type For Sale
Square Footage 2,967 sqft
Price per Sqft $252
Subdivision The Pinery
MLS Listing ID 3831038
Style Traditional
Bedrooms 4
Three Quarter Bath 3
Condo Fees $75
HOA Fees $75/ann
HOA Y/N Yes
Abv Grd Liv Area 2,196
Originating Board recolorado
Year Built 1979
Annual Tax Amount $3,787
Tax Year 2023
Lot Size 0.290 Acres
Acres 0.29
Property Sub-Type Single Family Residence
Property Description
Welcome to your serene oasis nestled within the picturesque landscape of Pinery Country Club and Pradera Country Club. This home offers the perfect blend of luxury, comfort, and nature, making it an ideal retreat for families and outdoor enthusiasts alike.
Step inside to find a unique floor plan that enhances open living, complete with an entertainment center in the inviting living room. Enjoy the convenience of included appliances, a washer and dryer, and a stunning new front deck crafted from durable, scratch-resistant material—perfect for enjoying the breathtaking mountain views.
This family-friendly neighborhood is surrounded by natural beauty and wildlife, with deer and turkeys frequently gracing your backyard. The property backs onto open shared land, providing an expansive feeling of space while remaining securely fenced.
Your family will love the amazing summer camps for kids, including indoor and outdoor golf and tennis camps, as well as access to a refreshing pool and excellent dining options. With only a $75 annual HOA fee that covers trash services, you can enjoy a wealth of amenities without breaking the bank.
Experience deck living at its finest, all while being just 15 minutes from Parker and Main Street, where you'll find fantastic shopping, vibrant family events, and lively nightlife. Here, you can relish the tranquility of country living, complete with starry nights and scenic views, all while being part of a wonderful community with incredible neighbors.
Don't miss out on this extraordinary opportunity to call this slice of paradise your home!
Location
State CO
County Douglas
Zoning PDU
Rooms
Basement Partial, Walk-Out Access
Interior
Heating Baseboard
Cooling None
Fireplaces Number 1
Fireplaces Type Family Room
Fireplace Y
Appliance Cooktop, Dishwasher, Dryer, Oven, Refrigerator
Exterior
Exterior Feature Balcony
Garage Spaces 2.0
Utilities Available Cable Available, Electricity Connected, Internet Access (Wired)
View Meadow, Mountain(s)
Roof Type Composition
Total Parking Spaces 2
Garage Yes
Building
Lot Description Cul-De-Sac, Many Trees, Open Space, Sprinklers In Front, Sprinklers In Rear
Foundation Slab
Sewer Public Sewer
Level or Stories Tri-Level
Structure Type Frame,Stone
Schools
Elementary Schools Northeast
Middle Schools Sagewood
High Schools Ponderosa
School District Douglas Re-1
Others
Senior Community No
Ownership Individual
Acceptable Financing 1031 Exchange, Cash, Conventional, FHA
Listing Terms 1031 Exchange, Cash, Conventional, FHA
Special Listing Condition None
Pets Allowed Cats OK, Dogs OK

6455 S. Yosemite St., Suite 500 Greenwood Village, CO 80111 USA
GET MORE INFORMATION
REALTOR® | Broker-Associate | Lic# 40006711






