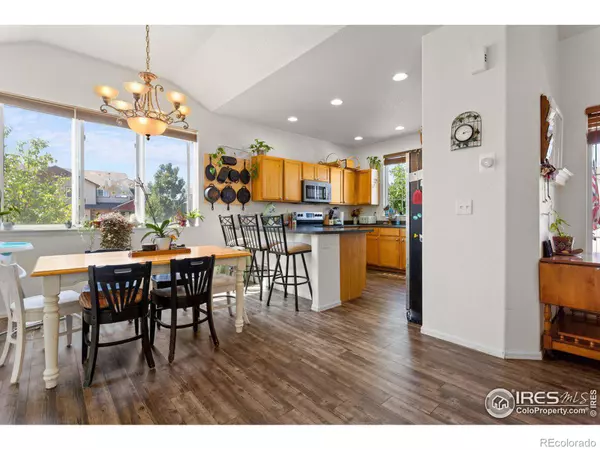3 Beds
3 Baths
1,568 SqFt
3 Beds
3 Baths
1,568 SqFt
Key Details
Property Type Single Family Home
Sub Type Single Family Residence
Listing Status Active
Purchase Type For Sale
Square Footage 1,568 sqft
Price per Sqft $286
Subdivision Owl Ridge
MLS Listing ID IR1023714
Bedrooms 3
Full Baths 2
Half Baths 1
Condo Fees $125
HOA Fees $125/ann
HOA Y/N Yes
Abv Grd Liv Area 1,568
Originating Board recolorado
Year Built 2015
Annual Tax Amount $1,935
Tax Year 2023
Lot Size 7,840 Sqft
Acres 0.18
Property Description
Location
State CO
County Weld
Zoning R
Rooms
Basement Partial, Unfinished
Interior
Interior Features Eat-in Kitchen, Pantry, Walk-In Closet(s)
Heating Forced Air
Cooling Central Air
Equipment Satellite Dish
Fireplace N
Appliance Dishwasher, Disposal, Dryer, Microwave, Oven, Refrigerator, Washer
Laundry In Unit
Exterior
Parking Features Oversized, Tandem
Garage Spaces 3.0
Utilities Available Cable Available, Electricity Available, Internet Access (Wired), Natural Gas Available
Roof Type Composition
Total Parking Spaces 3
Garage Yes
Building
Lot Description Corner Lot, Sprinklers In Front
Sewer Public Sewer
Water Public
Level or Stories Two, Split Entry (Bi-Level)
Structure Type Stone,Wood Frame
Schools
Elementary Schools Tozer
Middle Schools Severance
High Schools Windsor
School District Other
Others
Ownership Individual
Acceptable Financing 1031 Exchange, Cash, Conventional, FHA, USDA Loan, VA Loan
Listing Terms 1031 Exchange, Cash, Conventional, FHA, USDA Loan, VA Loan

6455 S. Yosemite St., Suite 500 Greenwood Village, CO 80111 USA
GET MORE INFORMATION
REALTOR® | Broker-Associate | Lic# 40006711






