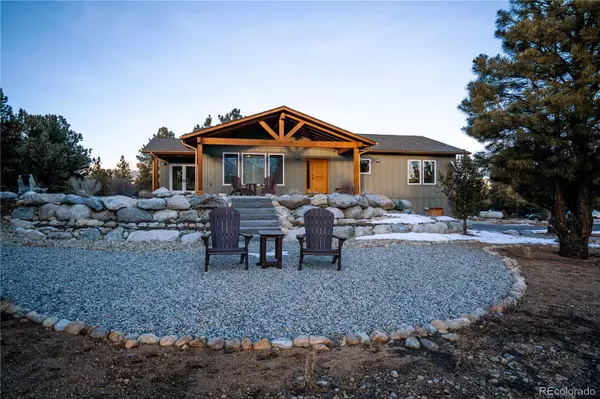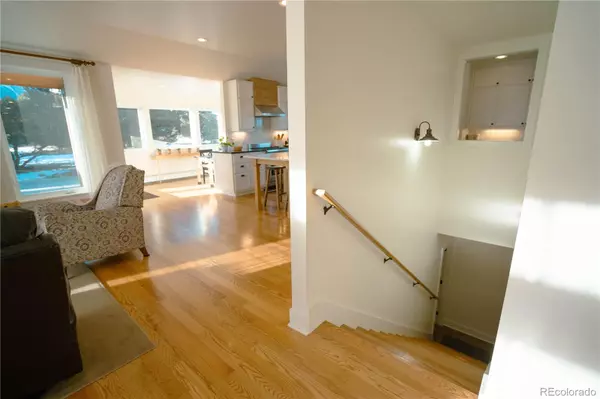3 Beds
3 Baths
2,856 SqFt
3 Beds
3 Baths
2,856 SqFt
Key Details
Property Type Single Family Home
Sub Type Single Family Residence
Listing Status Active
Purchase Type For Sale
Square Footage 2,856 sqft
Price per Sqft $507
Subdivision West Range
MLS Listing ID 5146964
Style Contemporary
Bedrooms 3
Full Baths 2
Three Quarter Bath 1
HOA Y/N No
Abv Grd Liv Area 1,832
Originating Board recolorado
Year Built 2022
Annual Tax Amount $3,236
Tax Year 2024
Lot Size 4.790 Acres
Acres 4.79
Property Description
The gourmet kitchen is a chef's dream, featuring a Wolfe range, Sub-Zero refrigerator, custom wood cabinetry, and high-end appliances—ideal for both cooking and entertaining. A spacious pantry and built-in home office offer added convenience, while the sunny dining room is perfect for enjoying meals with a view.
The large primary suite includes a custom walk-in closet and a spa-inspired bathroom, providing a serene and luxurious retreat. The lower level is spacious enough to accommodate a variety of uses—bring your yogi spirit or transform it into your perfect hobby space.
The 6-car garage is perfect for storing mountain toys, gear, or a workshop, offering ample space for all your needs. With beautiful wood floors throughout, custom cabinetry, and large windows bringing in natural light, this home is both bright and modern.
This unique property is private, close to town, and ready to welcome its new owners. Don't miss out on this rare opportunity—schedule your showing today!
Location
State CO
County Chaffee
Zoning Residential
Rooms
Basement Daylight, Exterior Entry, Finished, Walk-Out Access
Main Level Bedrooms 2
Interior
Interior Features Built-in Features, Ceiling Fan(s), Eat-in Kitchen, Entrance Foyer, Five Piece Bath, Kitchen Island, Marble Counters, Open Floorplan, Primary Suite, Smart Thermostat, Smoke Free
Heating Active Solar, Baseboard, Propane, Radiant
Cooling None
Flooring Stone, Vinyl, Wood
Fireplace Y
Appliance Dishwasher, Disposal, Dryer, Microwave, Range, Range Hood, Refrigerator, Tankless Water Heater, Washer
Laundry In Unit
Exterior
Exterior Feature Lighting, Private Yard, Rain Gutters
Garage Spaces 6.0
Fence None
Utilities Available Electricity Connected, Internet Access (Wired), Propane
View Mountain(s), Valley
Roof Type Composition
Total Parking Spaces 10
Garage Yes
Building
Lot Description Many Trees, Secluded
Foundation Concrete Perimeter, Slab
Sewer Septic Tank
Water Well
Level or Stories Two
Structure Type Cement Siding,Concrete,Frame
Schools
Elementary Schools Avery Parsons
Middle Schools Buena Vista
High Schools Buena Vista
School District Buena Vista R-31
Others
Senior Community No
Ownership Individual
Acceptable Financing Cash, Conventional, Other
Listing Terms Cash, Conventional, Other
Special Listing Condition None

6455 S. Yosemite St., Suite 500 Greenwood Village, CO 80111 USA
GET MORE INFORMATION
REALTOR® | Broker-Associate | Lic# 40006711






