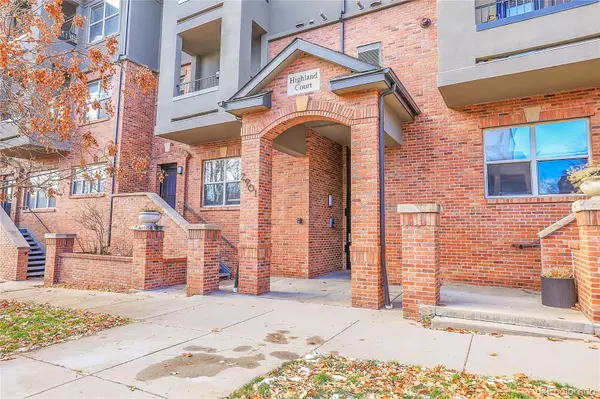
2 Beds
2 Baths
1,206 SqFt
2 Beds
2 Baths
1,206 SqFt
Key Details
Property Type Condo
Sub Type Condominium
Listing Status Active Under Contract
Purchase Type For Sale
Square Footage 1,206 sqft
Price per Sqft $488
Subdivision Highland Court
MLS Listing ID 2531923
Style Mid-Century Modern
Bedrooms 2
Full Baths 1
Three Quarter Bath 1
Condo Fees $410
HOA Fees $410/mo
HOA Y/N Yes
Abv Grd Liv Area 1,206
Originating Board recolorado
Year Built 2000
Annual Tax Amount $2,890
Tax Year 2023
Property Description
Location
State CO
County Denver
Zoning G-MX-3
Rooms
Main Level Bedrooms 2
Interior
Interior Features Granite Counters, Open Floorplan, Primary Suite, Walk-In Closet(s)
Heating Natural Gas
Cooling Central Air
Flooring Tile, Wood
Fireplaces Type Gas, Great Room
Fireplace N
Appliance Dishwasher, Dryer, Microwave, Range, Refrigerator, Self Cleaning Oven, Tankless Water Heater, Washer
Laundry In Unit
Exterior
Exterior Feature Balcony, Lighting
Garage Spaces 1.0
Utilities Available Cable Available, Electricity Connected, Natural Gas Connected
View City
Roof Type Composition
Total Parking Spaces 1
Garage No
Building
Sewer Public Sewer
Water Public
Level or Stories One
Structure Type Brick
Schools
Elementary Schools Edison
Middle Schools Strive Sunnyside
High Schools North
School District Denver 1
Others
Senior Community No
Ownership Individual
Acceptable Financing Cash, Conventional
Listing Terms Cash, Conventional
Special Listing Condition None

6455 S. Yosemite St., Suite 500 Greenwood Village, CO 80111 USA
GET MORE INFORMATION

REALTOR® | Broker-Associate | Lic# 40006711






