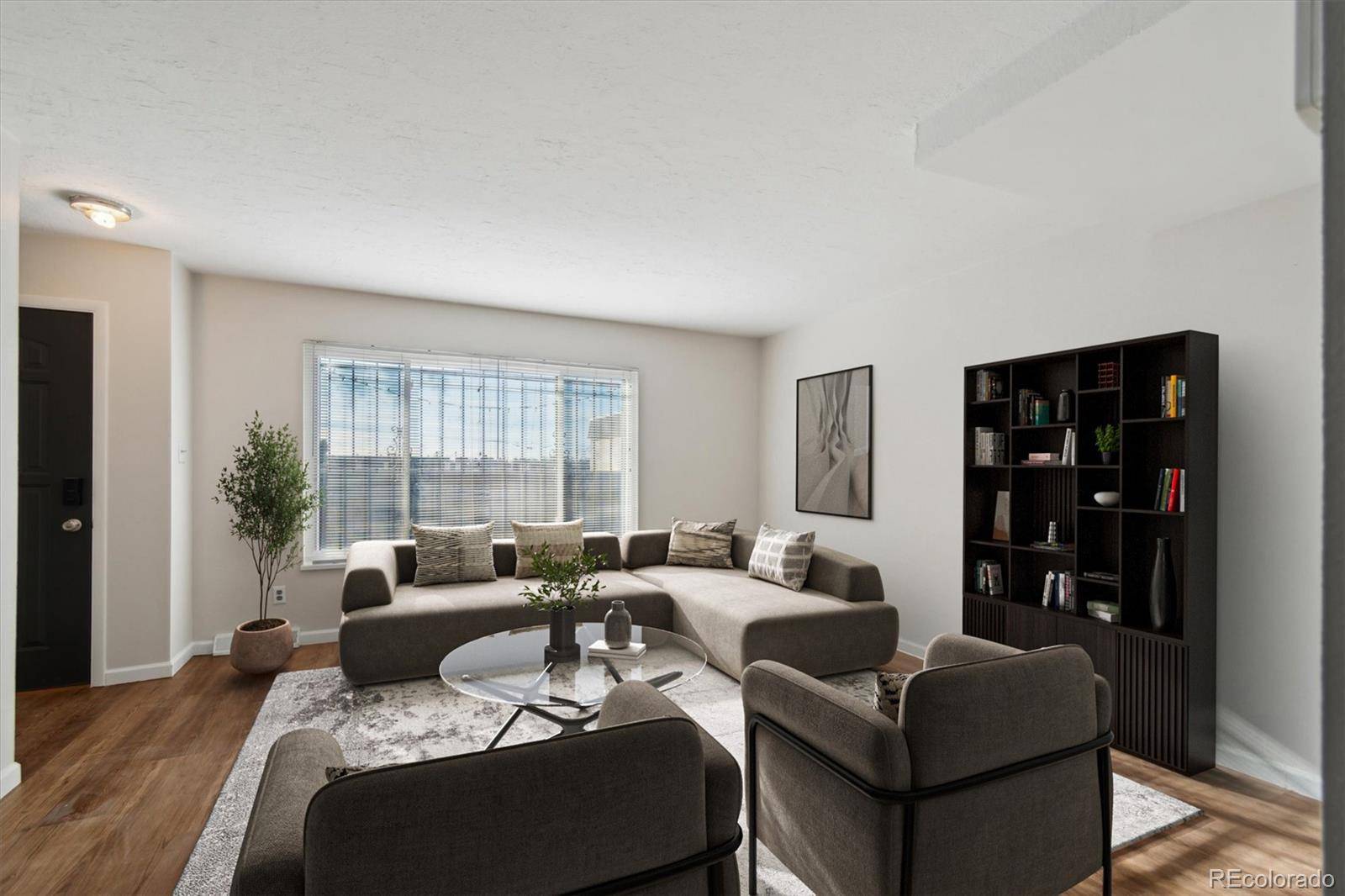2 Beds
3 Baths
1,408 SqFt
2 Beds
3 Baths
1,408 SqFt
Key Details
Property Type Condo
Sub Type Condominium
Listing Status Active
Purchase Type For Sale
Square Footage 1,408 sqft
Price per Sqft $213
Subdivision Park North
MLS Listing ID 7260017
Style Urban Contemporary
Bedrooms 2
Full Baths 1
Half Baths 1
Three Quarter Bath 1
Condo Fees $550
HOA Fees $550/mo
HOA Y/N Yes
Abv Grd Liv Area 1,408
Originating Board recolorado
Year Built 1966
Annual Tax Amount $1,651
Tax Year 2023
Property Sub-Type Condominium
Property Description
Location
State CO
County Adams
Interior
Interior Features Built-in Features, Ceiling Fan(s), Eat-in Kitchen, Kitchen Island, Laminate Counters, Primary Suite, Walk-In Closet(s)
Heating Forced Air, Natural Gas
Cooling Central Air
Flooring Tile, Vinyl
Fireplace N
Appliance Cooktop, Dishwasher, Disposal, Gas Water Heater, Microwave, Oven, Range
Laundry In Unit
Exterior
Exterior Feature Gas Grill, Rain Gutters
Fence None
Utilities Available Cable Available, Electricity Connected, Internet Access (Wired), Natural Gas Connected
Roof Type Composition
Total Parking Spaces 2
Garage No
Building
Lot Description Master Planned, Near Public Transit
Sewer Public Sewer
Water Public
Level or Stories Two
Structure Type Brick,Frame
Schools
Elementary Schools North Star
Middle Schools Thornton
High Schools Northglenn
School District Adams 12 5 Star Schl
Others
Senior Community No
Ownership Individual
Acceptable Financing Cash, Conventional, FHA, VA Loan
Listing Terms Cash, Conventional, FHA, VA Loan
Special Listing Condition None
Pets Allowed Cats OK, Dogs OK
Virtual Tour https://www.listingsmagic.com/sps/tour-slider/index.php?property_ID=266470&ld_reg=Y

6455 S. Yosemite St., Suite 500 Greenwood Village, CO 80111 USA
GET MORE INFORMATION
REALTOR® | Broker-Associate | Lic# 40006711






