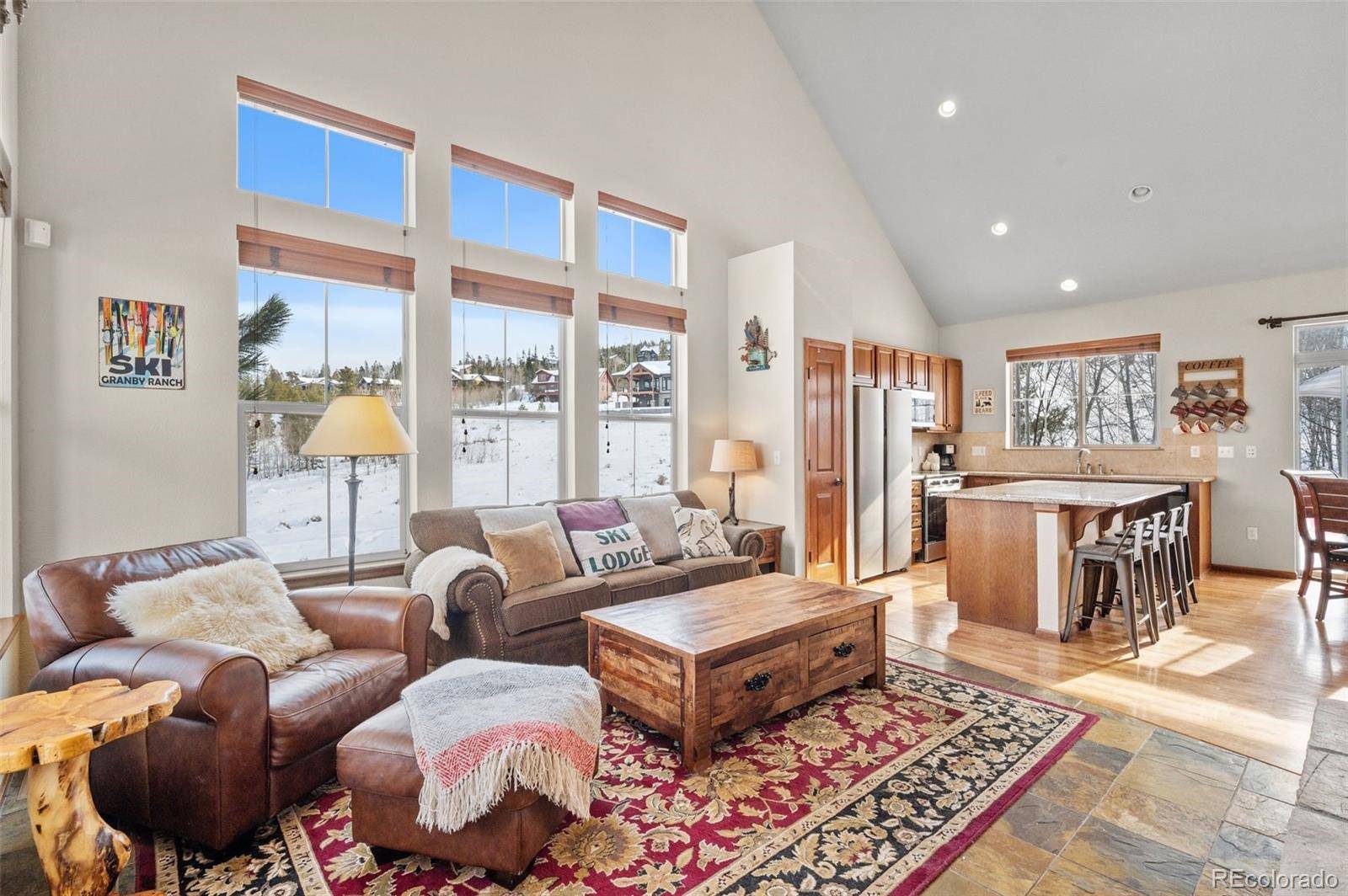4 Beds
3 Baths
1,787 SqFt
4 Beds
3 Baths
1,787 SqFt
Key Details
Property Type Single Family Home
Sub Type Single Family Residence
Listing Status Active
Purchase Type For Sale
Square Footage 1,787 sqft
Price per Sqft $559
Subdivision Tall Timbers At Granby Ranch
MLS Listing ID 7429959
Style Mountain Contemporary
Bedrooms 4
Full Baths 2
Three Quarter Bath 1
Condo Fees $775
HOA Fees $775/qua
HOA Y/N Yes
Abv Grd Liv Area 1,376
Originating Board recolorado
Year Built 2006
Annual Tax Amount $6,464
Tax Year 2023
Lot Size 2,701 Sqft
Acres 0.06
Property Sub-Type Single Family Residence
Property Description
Location
State CO
County Grand
Rooms
Basement Bath/Stubbed, Daylight, Full, Interior Entry, Unfinished
Main Level Bedrooms 2
Interior
Interior Features Ceiling Fan(s), Entrance Foyer, Granite Counters, High Ceilings, High Speed Internet, Kitchen Island, Open Floorplan, Pantry, Primary Suite, Smart Thermostat, Smoke Free, Vaulted Ceiling(s), Walk-In Closet(s)
Heating Forced Air, Natural Gas, Passive Solar
Cooling None
Flooring Carpet, Stone, Tile, Vinyl, Wood
Fireplaces Number 1
Fireplaces Type Gas, Gas Log, Living Room
Fireplace Y
Appliance Dishwasher, Disposal, Dryer, Microwave, Range, Refrigerator, Washer
Exterior
Exterior Feature Private Yard
Garage Spaces 1.0
Fence None
Utilities Available Cable Available, Electricity Connected, Internet Access (Wired), Natural Gas Connected
View Meadow, Mountain(s), Ski Area
Roof Type Architecural Shingle,Composition
Total Parking Spaces 2
Garage No
Building
Lot Description Cul-De-Sac, Level, Near Ski Area, Open Space
Foundation Structural
Sewer Public Sewer
Water Public
Level or Stories Two
Structure Type Frame
Schools
Elementary Schools Granby
Middle Schools East Grand
High Schools Middle Park
School District East Grand 2
Others
Senior Community No
Ownership Individual
Acceptable Financing Cash, Conventional, FHA, Jumbo, VA Loan
Listing Terms Cash, Conventional, FHA, Jumbo, VA Loan
Special Listing Condition None
Pets Allowed Only for Owner, Yes
Virtual Tour https://my.matterport.com/show/?m=wstCgaxvHmu&mls=1

6455 S. Yosemite St., Suite 500 Greenwood Village, CO 80111 USA
GET MORE INFORMATION
REALTOR® | Broker-Associate | Lic# 40006711






