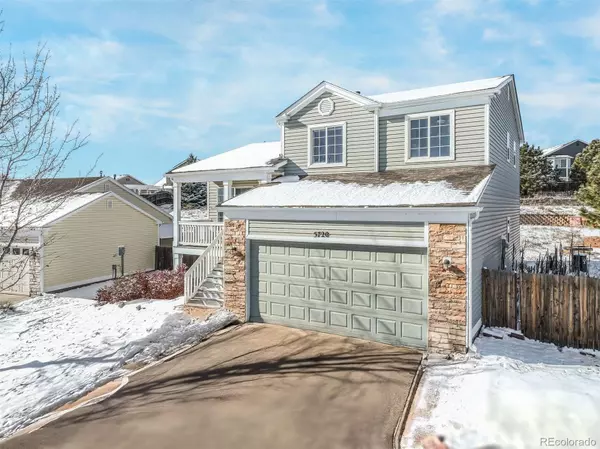3 Beds
3 Baths
1,436 SqFt
3 Beds
3 Baths
1,436 SqFt
Key Details
Property Type Single Family Home
Sub Type Single Family Residence
Listing Status Active Under Contract
Purchase Type For Sale
Square Footage 1,436 sqft
Price per Sqft $306
Subdivision Ridgeview At Stetson Hills
MLS Listing ID 6514271
Bedrooms 3
Full Baths 2
Half Baths 1
Condo Fees $55
HOA Fees $55/qua
HOA Y/N Yes
Abv Grd Liv Area 1,436
Originating Board recolorado
Year Built 2002
Annual Tax Amount $1,560
Tax Year 2023
Lot Size 0.340 Acres
Acres 0.34
Property Description
Location
State CO
County El Paso
Zoning PUD AO
Rooms
Basement Partial, Unfinished
Interior
Interior Features Ceiling Fan(s), Primary Suite
Heating Forced Air
Cooling Other
Flooring Carpet, Vinyl
Fireplace N
Appliance Dishwasher, Disposal, Microwave, Range, Refrigerator, Self Cleaning Oven
Exterior
Exterior Feature Private Yard
Parking Features Concrete
Garage Spaces 2.0
Fence Partial
Utilities Available Electricity Connected, Natural Gas Connected
Roof Type Composition
Total Parking Spaces 2
Garage Yes
Building
Lot Description Level
Sewer Public Sewer
Water Public
Level or Stories Multi/Split
Structure Type Frame
Schools
Elementary Schools Ridgeview
Middle Schools Sky View
High Schools Vista Ridge
School District District 49
Others
Senior Community No
Ownership Individual
Acceptable Financing Cash, Conventional, FHA, VA Loan
Listing Terms Cash, Conventional, FHA, VA Loan
Special Listing Condition None

6455 S. Yosemite St., Suite 500 Greenwood Village, CO 80111 USA
GET MORE INFORMATION
REALTOR® | Broker-Associate | Lic# 40006711






