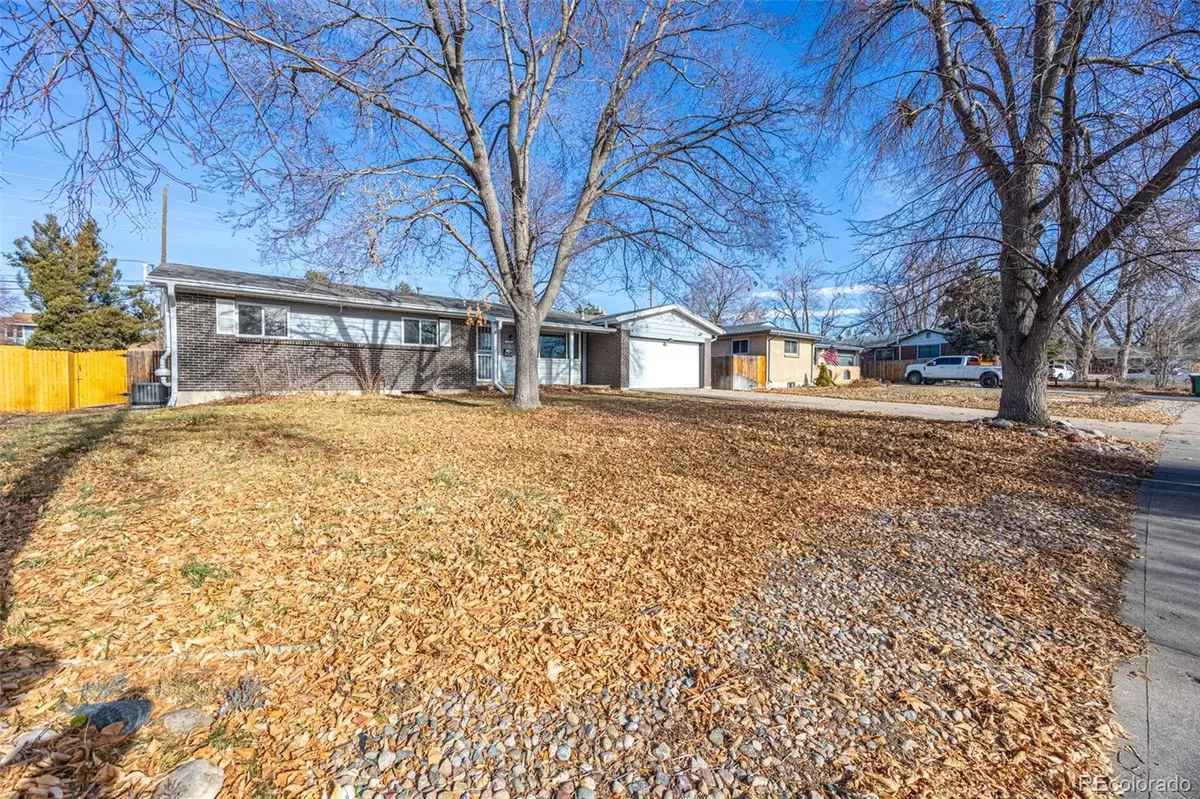
3 Beds
2 Baths
1,817 SqFt
3 Beds
2 Baths
1,817 SqFt
Key Details
Property Type Single Family Home
Sub Type Single Family Residence
Listing Status Active
Purchase Type For Sale
Square Footage 1,817 sqft
Price per Sqft $272
Subdivision Aurora Hills 1St Flg
MLS Listing ID 3107778
Bedrooms 3
Full Baths 2
HOA Y/N No
Abv Grd Liv Area 1,817
Originating Board recolorado
Year Built 1966
Annual Tax Amount $1,475
Tax Year 2023
Lot Size 10,454 Sqft
Acres 0.24
Property Description
Throughout the home, you'll find fresh paint, new doors, luxury vinyl plank flooring, updated light fixtures, and plush carpet, while the original hardwood floors in the bedrooms have been thoughtfully preserved. The unfinished basement provides endless opportunities for customization to suit your needs. Additional updates include a new garage door and motor, plus an enclosed sunroom leading to the spacious backyard.
With a roof, furnace, A/C unit, and windows all under five years old, this home offers peace of mind and low-maintenance living. Conveniently located near major highways, schools, parks, and shopping centers, this property combines modern comfort with unbeatable accessibility.
Location
State CO
County Arapahoe
Rooms
Basement Sump Pump, Unfinished
Main Level Bedrooms 3
Interior
Heating Forced Air
Cooling Central Air
Flooring Carpet, Vinyl, Wood
Fireplaces Number 1
Fireplaces Type Family Room
Fireplace Y
Appliance Dishwasher, Dryer, Oven, Refrigerator, Washer
Exterior
Exterior Feature Private Yard
Parking Features Concrete
Garage Spaces 2.0
Utilities Available Cable Available, Electricity Connected, Natural Gas Connected, Phone Available
Roof Type Architecural Shingle
Total Parking Spaces 2
Garage Yes
Building
Lot Description Landscaped, Level, Sprinklers In Front, Sprinklers In Rear
Sewer Public Sewer
Water Public
Level or Stories One
Structure Type Brick
Schools
Elementary Schools Highline Community
Middle Schools Prairie
High Schools Overland
School District Cherry Creek 5
Others
Senior Community No
Ownership Individual
Acceptable Financing Cash, Conventional, FHA, Other, VA Loan
Listing Terms Cash, Conventional, FHA, Other, VA Loan
Special Listing Condition None
Pets Allowed Yes

6455 S. Yosemite St., Suite 500 Greenwood Village, CO 80111 USA
GET MORE INFORMATION

REALTOR® | Broker-Associate | Lic# 40006711






